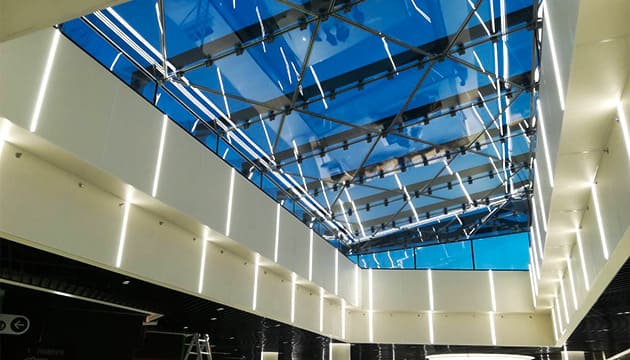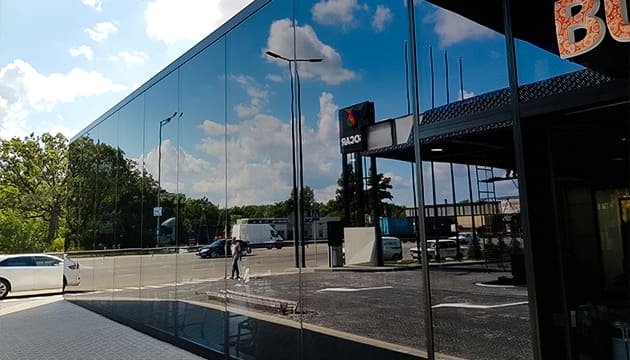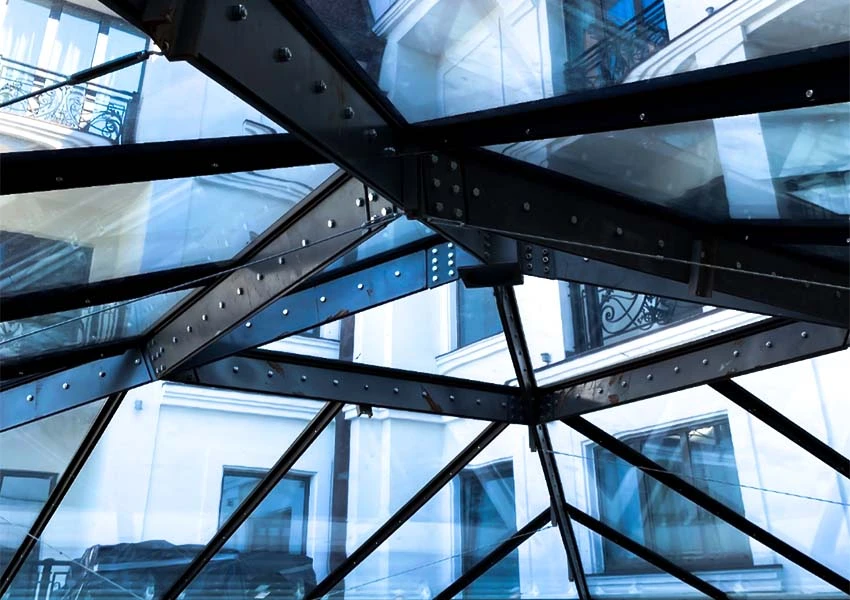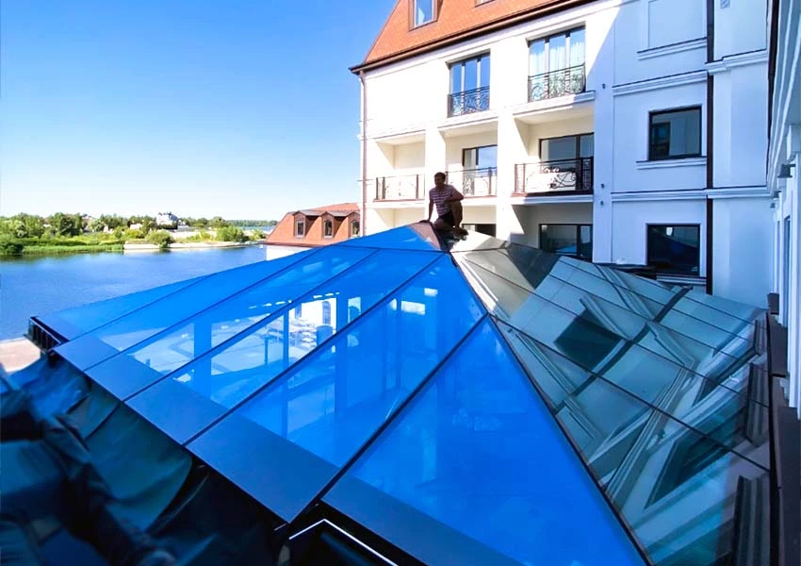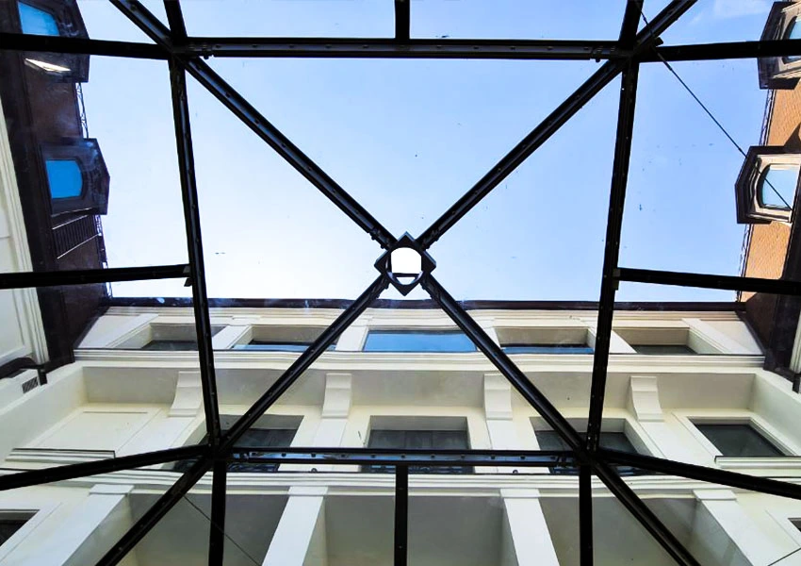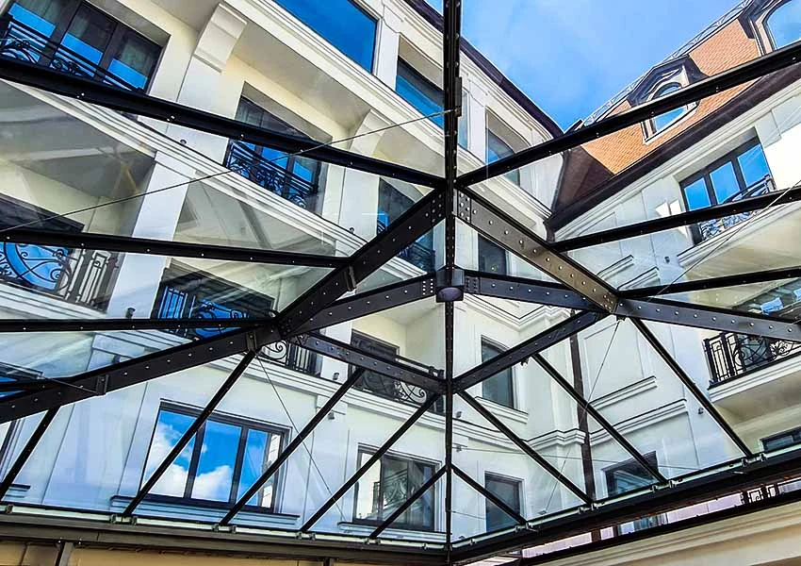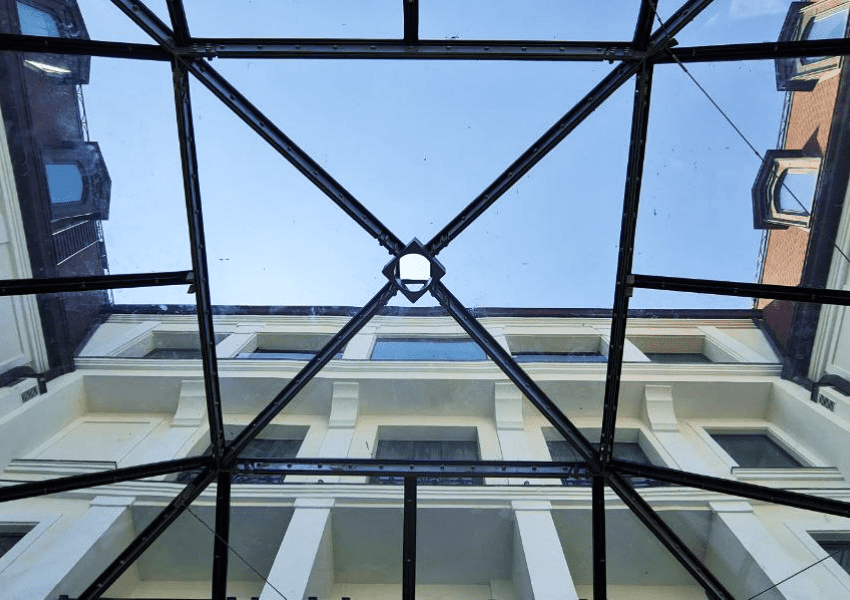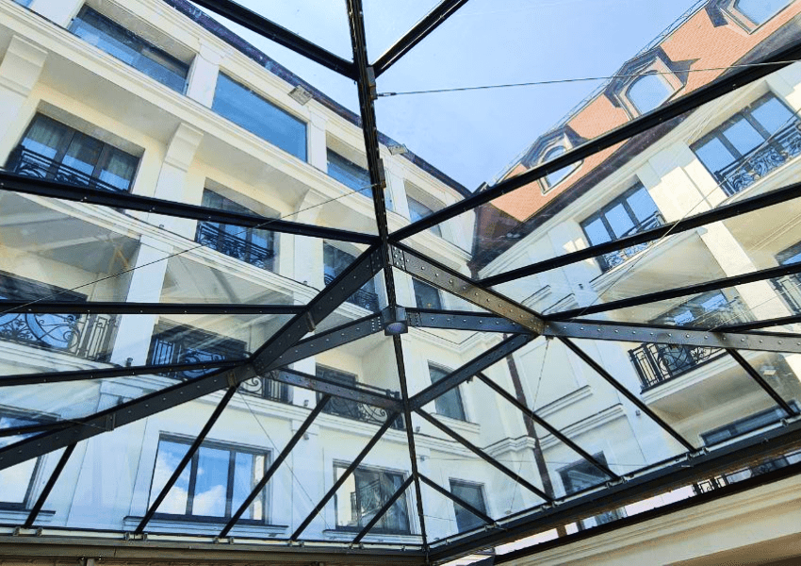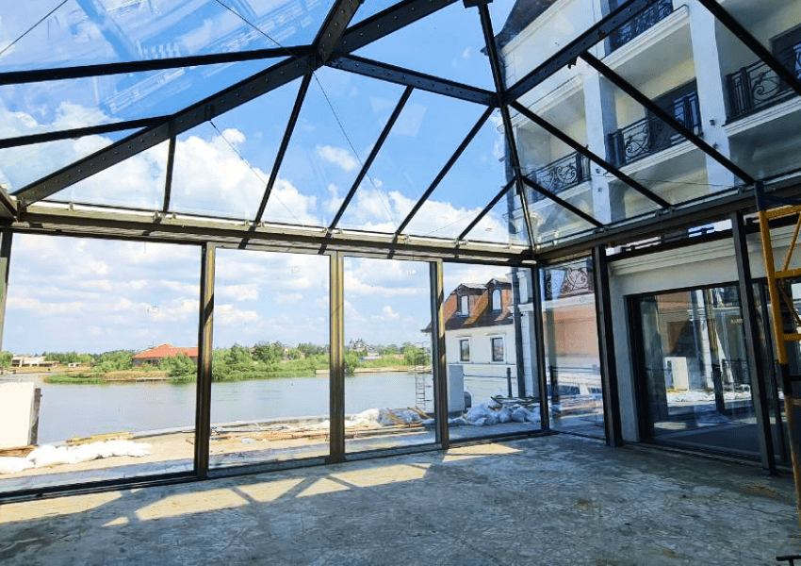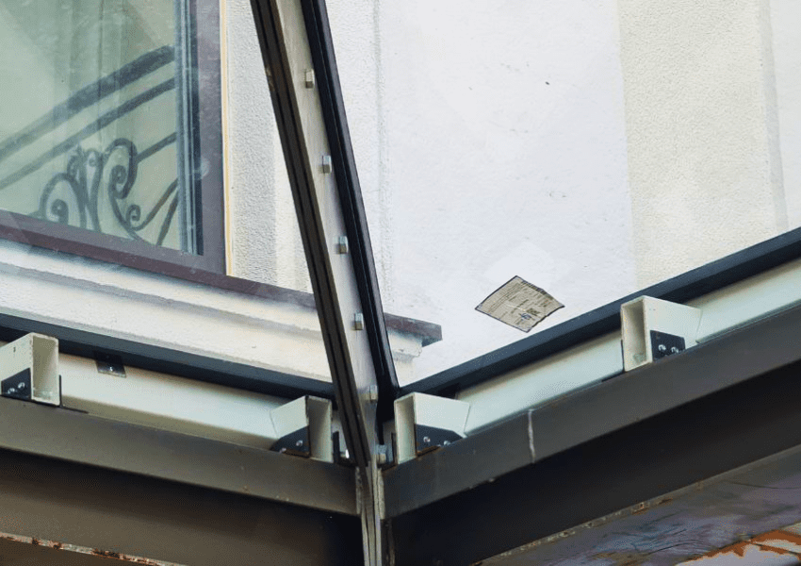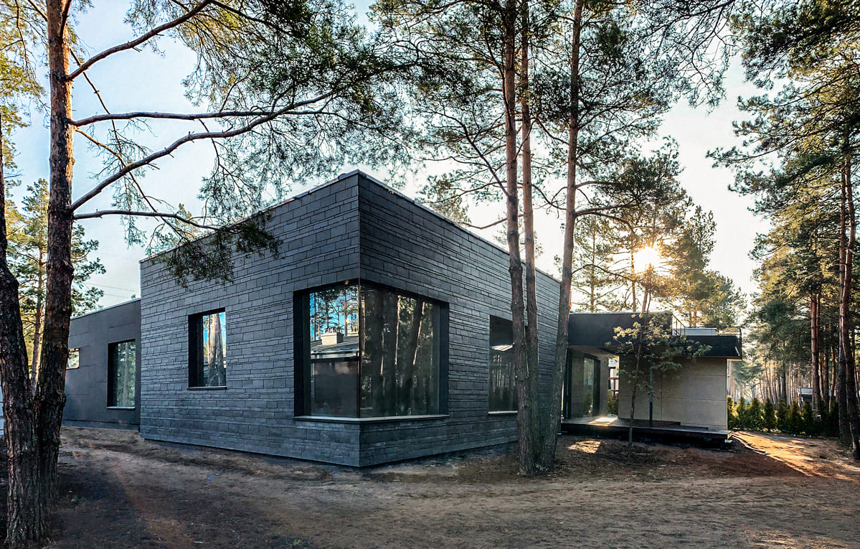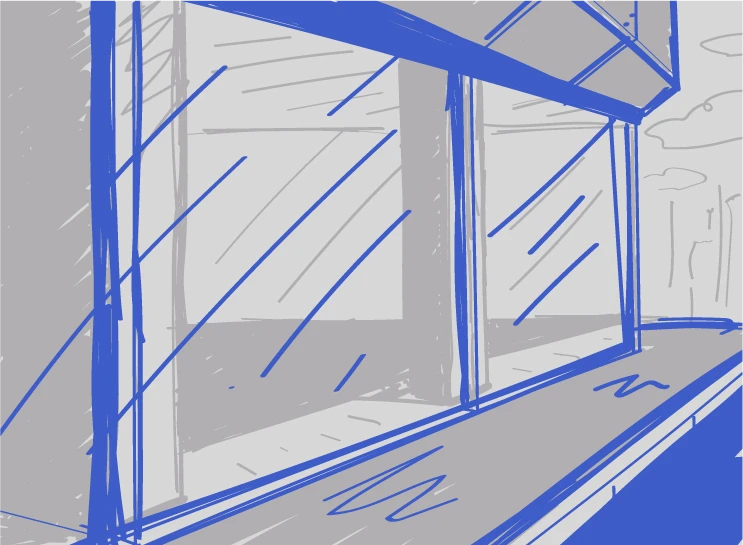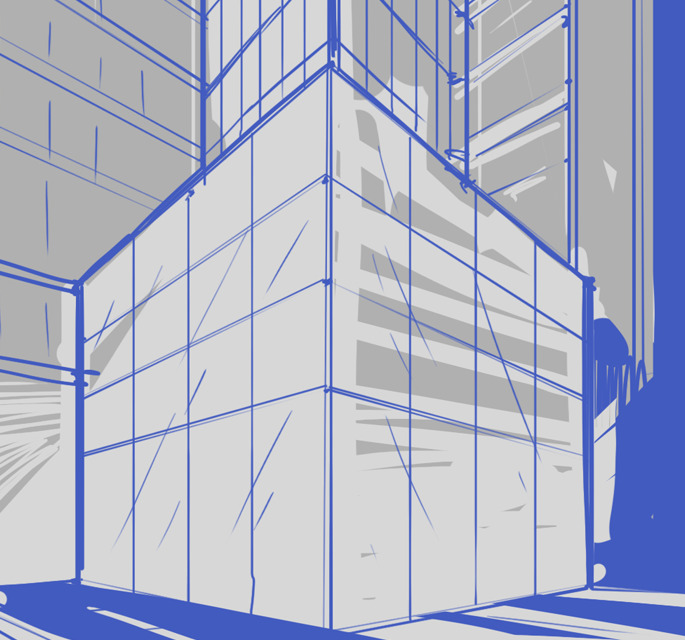Dome system covering a restaurant hall, Kyiv
The restaurant hall is covered by a dome system using frameless glazing technology. The dome and lobby covering, made of transparent glass, provide unobstructed views of the surrounding environment and protection from weather conditions.
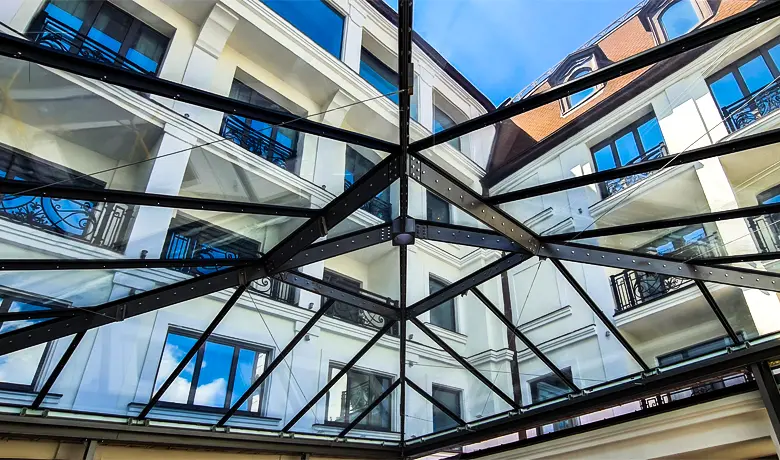
Aestech
Unobstructed views: Transparent glass, clear sight lines.
Weather protection: Frameless glazing, climate control.
Characteristics: electric heated trapezoidal glass with dimensions of 1.2 x 4.5 meters.
A dome-shaped covering in the form of a four-sided pyramid for a restaurant located on the territory of the hotel complex. The main feature of the project is a unique metal structure of the raised pyramid above the restaurant floor, which was intended to stand independently and be as translucent as possible. All glass units are installed using thin steel ribs rather than large beams.
This is an atypical covering for us. The glass pyramid is based on a massive steel belt on steel supports without connections (braces), and the pyramid itself is made of thin steel strips (ribs) without additional traditional profiles. The solid glass units are fixed to the strips.
Usually, our all-glass structures do not have any metal supports. This is one of the structural advantages of facade solutions based on insulated glass units with higher stiffness — the absence of metal framing systems.
Aestech was responsible for the complete support of the building in this project: from the sketch to author supervision and subcontractor search, while the main manufacturing and installation work was carried out by our partners — ZFB Ukraine.
The main element of the covering is a metal structure with multiple supports. Interestingly, with each iteration, upon the client's request, their number was reduced. Instead, we reinforced the remaining supports with steel beams. It was important to provide the structure with additional stability because the dome itself does not have any ties between the supports.
The metal structure is held together by a series of nodes with vertical supports attached to horizontal beams. Otherwise, the dome would simply collapse under its own weight. It also bears the weight of the glass units — in total, we used 24 glass panels of different shapes for the covering, with dimensions reaching up to 3.8 x 1.3 meters.
To strengthen the structure, we added several steel strips. However, these strips alone are quite unstable, and the structure is rigid only as a rib. Therefore, until the installation of the glass units was completed, we supported the covering with special props. They remained in place until all the glass panels were mounted on the metal framework, ultimately helping to hold the pyramid together by acting as connections (braces).
In the center of the dome, there was initially planned to be an opening for a pipe, but during the installation process, the client decided to abandon this idea. To prevent precipitation from entering the premises, the opening was covered with an acrylic rectangle.
From the inside, the metal ribs of the covering are almost imperceptible. The steel strips visually "blend" against the backdrop of the massive glass units, giving visitors the impression that they are in the open air.
In 2022, the first international presentation of Aestech technologies occurred during the World Architecture Festival. It was the first time the world witnessed the capabilities of frameless glazing technology based on insulated glass units with higher stiffness. Aestech impressed festival attendees with its booth, featuring a massive all-glass arch as the central element.
In 2023, Aestech is once again introducing The Futureglass Prize at the World Architecture Festival 2023.
This special award at the festival will recognize the best projects using glass and innovative methods of its application in architecture. One of the seven projects shortlisted for The Futureglass Prize in 2023 will receive this special award.
Our Projects
