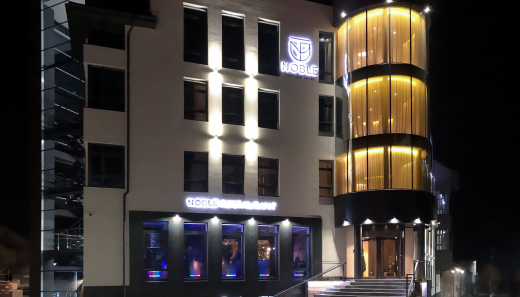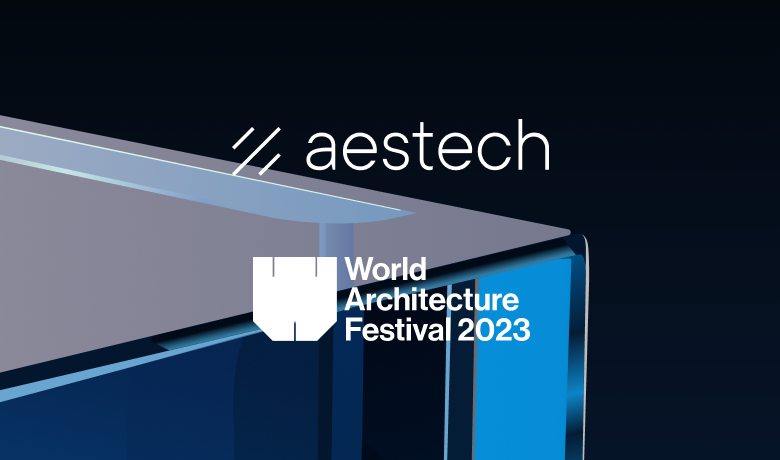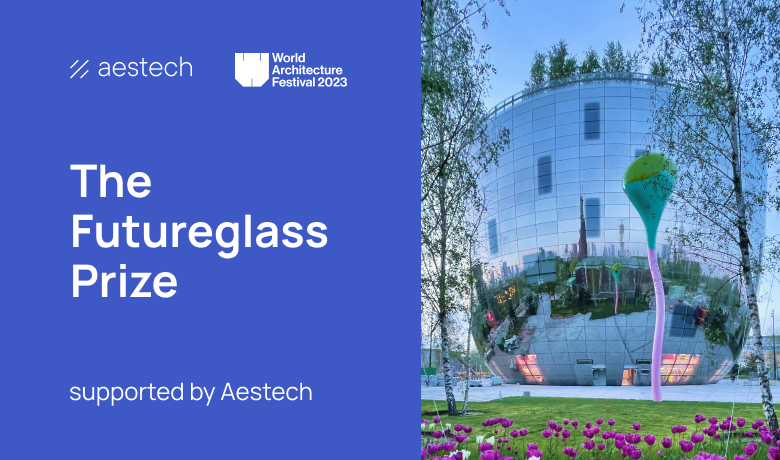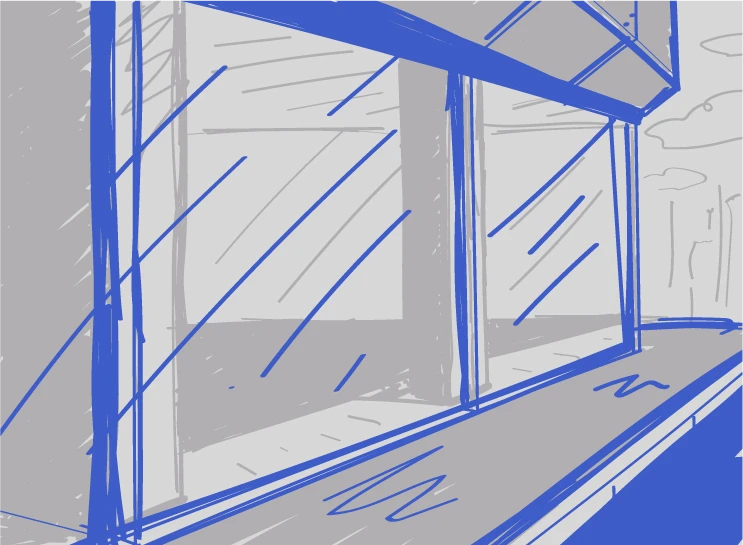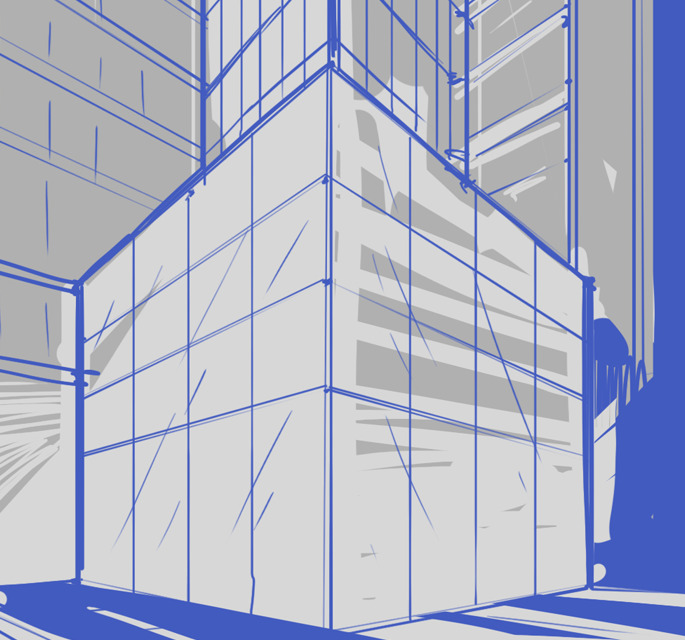World Architecture Festival has announced the shortlist for The Futureglass Prize 2023
Get acquainted with the finalist projects of the special award initiated by Aestech.
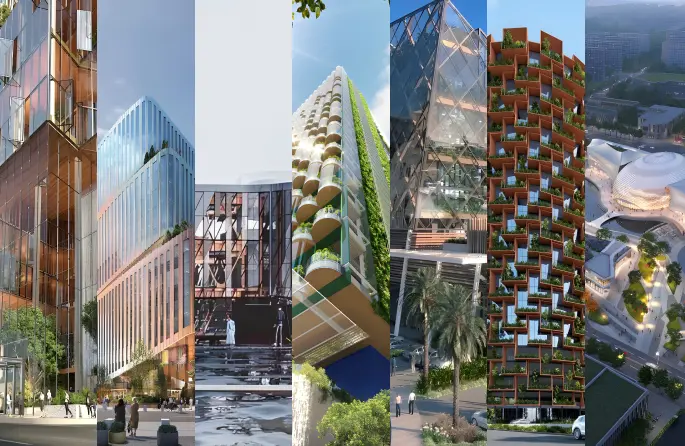
Aestech News
In December 2023, the World Architecture Festival will take place in Singapore, one of the key events in the world of architecture. Annually, this festival gathers thousands of participants and visitors, including architects, engineers, developers, and suppliers.
For the second year in a row, Aestech, in partnership with WAF, is initiating a special award, The Futureglass Prize, which recognizes the best projects utilizing glass. Bold, innovative, and aligned with principles of sustainable development, these projects will shape the values and visual landmarks of future architecture.
Presenting the competition finalists, one of whom will receive the award during the gala evening on the festival's last day:
Project: The Dockside Resort & Marina
Beurau: Architects’ Studio
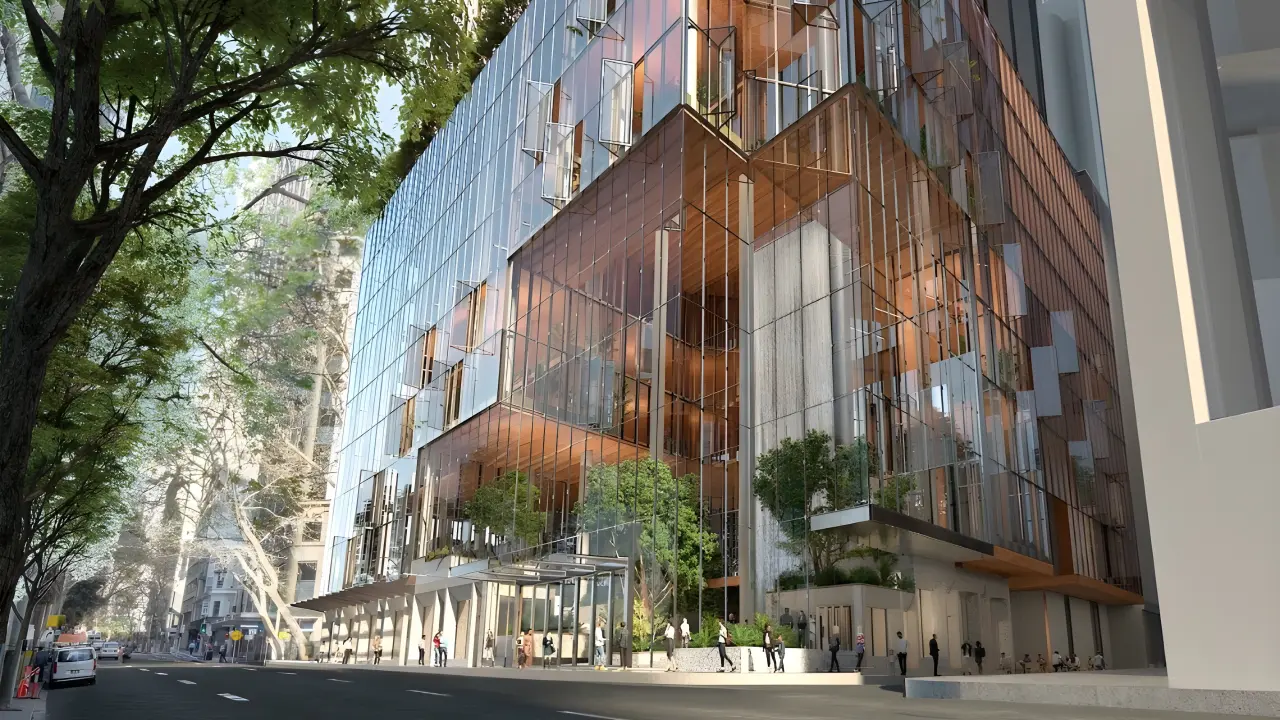
In their project, Architects’ Studio focuses on several elements: environmental friendliness, integration with the surrounding environment, energy efficiency, and historical connection. The Dockside Resort & Marina represents a symbiosis of tradition and modernity, encompassing the primary ecological trends in architecture.
Project: 585 Kendall
Beurau: CBT
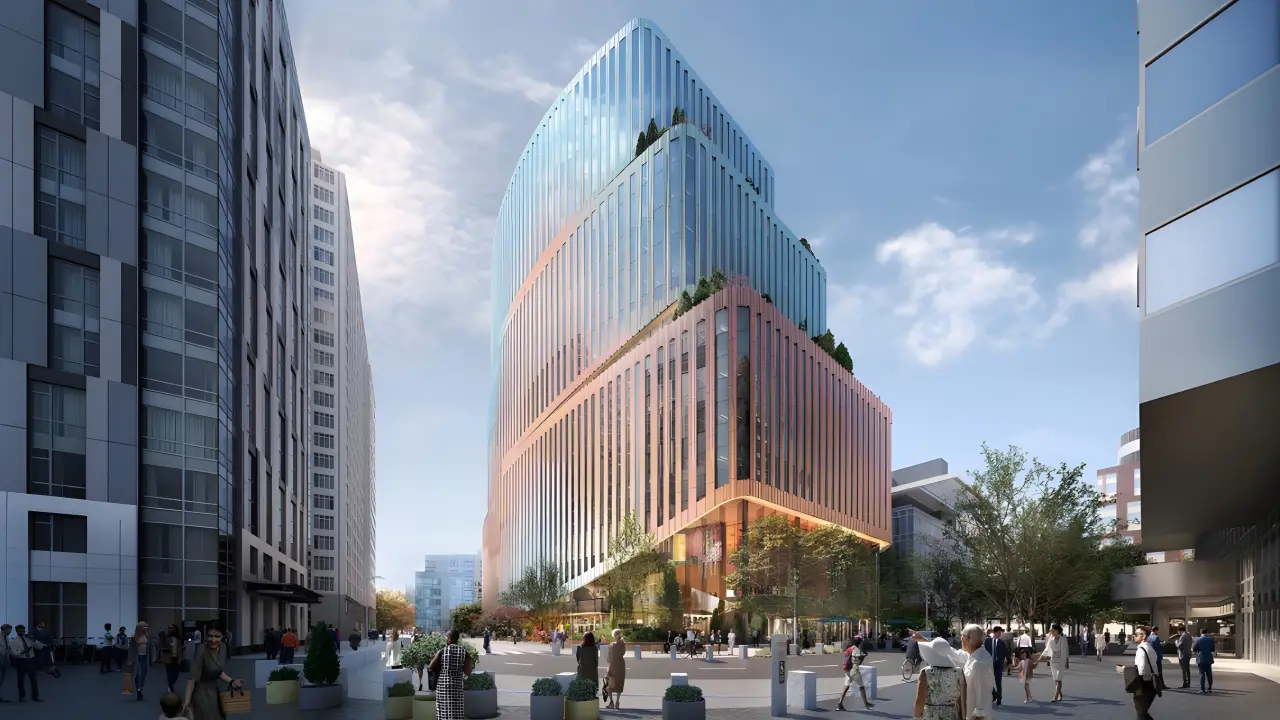
585 Kendall aims to bring people together in a space where architecture, nature, and art converge. This vibrant and dynamic hybrid structure embodies its purpose in every aspect. Attention to detail is evident throughout, from the angle of the façade's incline and sun-shielded terraces to the greenery on every floor, transforming the building into a year-round garden.
Project: Wuxi Taihu Bay International Cultural Arts Center
Beurau: Perkins Eastman/ Pfeiffer Studio
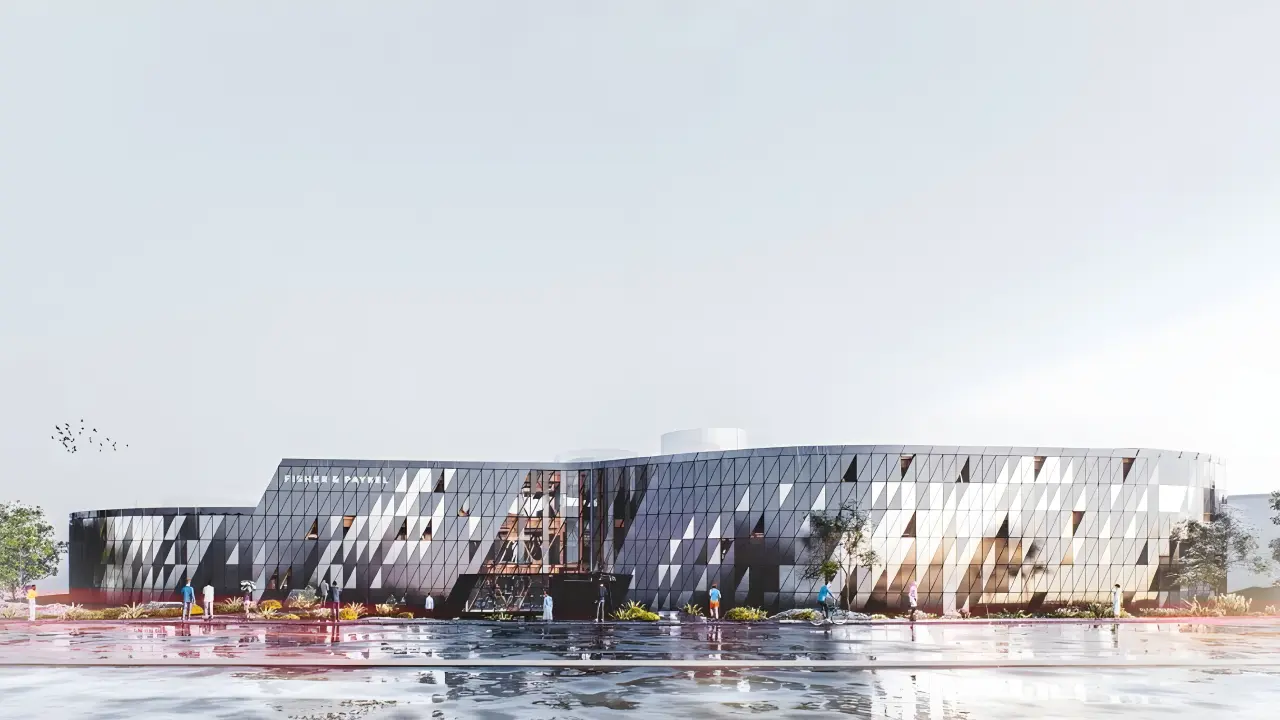
Wuxi Taihu Bay is an architectural oasis spanning 100,000 square meters. It encompasses concert halls, galleries, museums, and commercial spaces. Amid this diversity, architects have given prominence to the futuristic symphonic glass hall, whose shape resembles a moon.
Project: Fisher and Paykel Global Headquarters
Beurau: RTA Studio
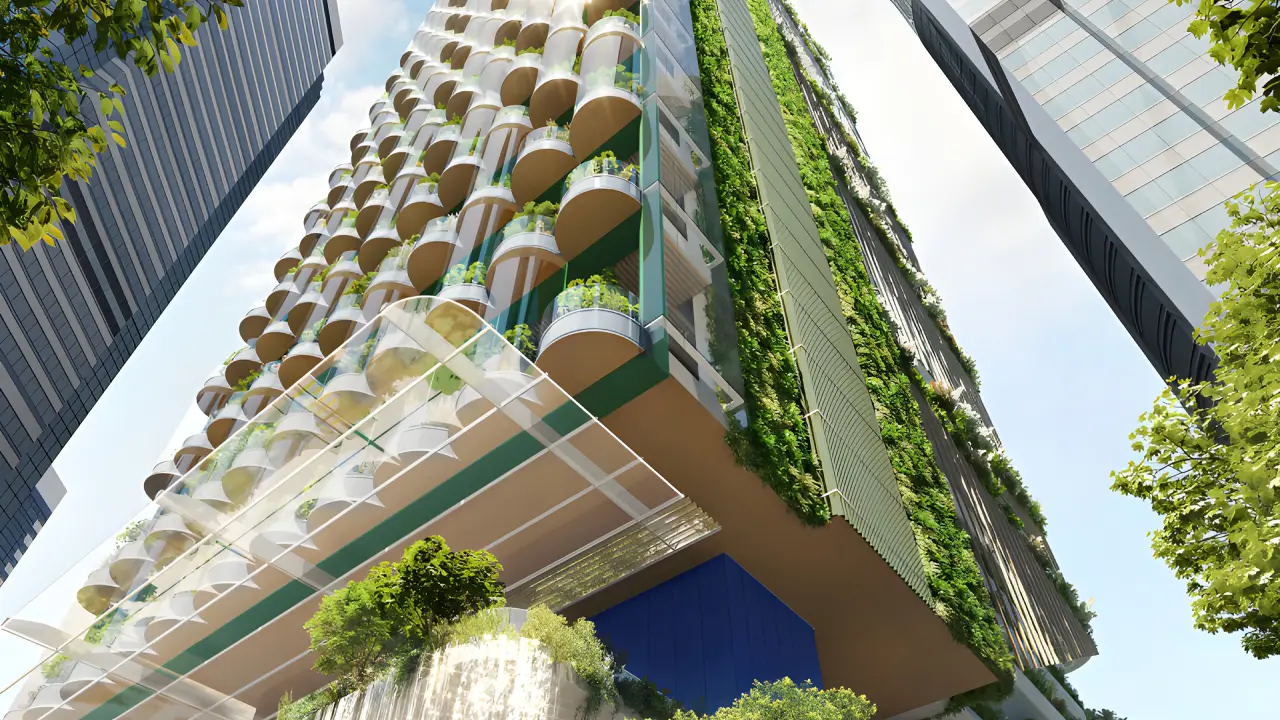
The main office is an architectural embodiment of Fisher & Paykel's values. Zero emissions, comfort, sustainable development – these are the components of the global concept. The company aims to create an exceptionally comfortable environment for its employees and transform its own office into a "magnet for people" – a place people want to return to. By the way, this building will become the largest wooden structure in New Zealand.
Project: 55 Pitt Street
Beurau: Woods Bagot and SHoP Architects
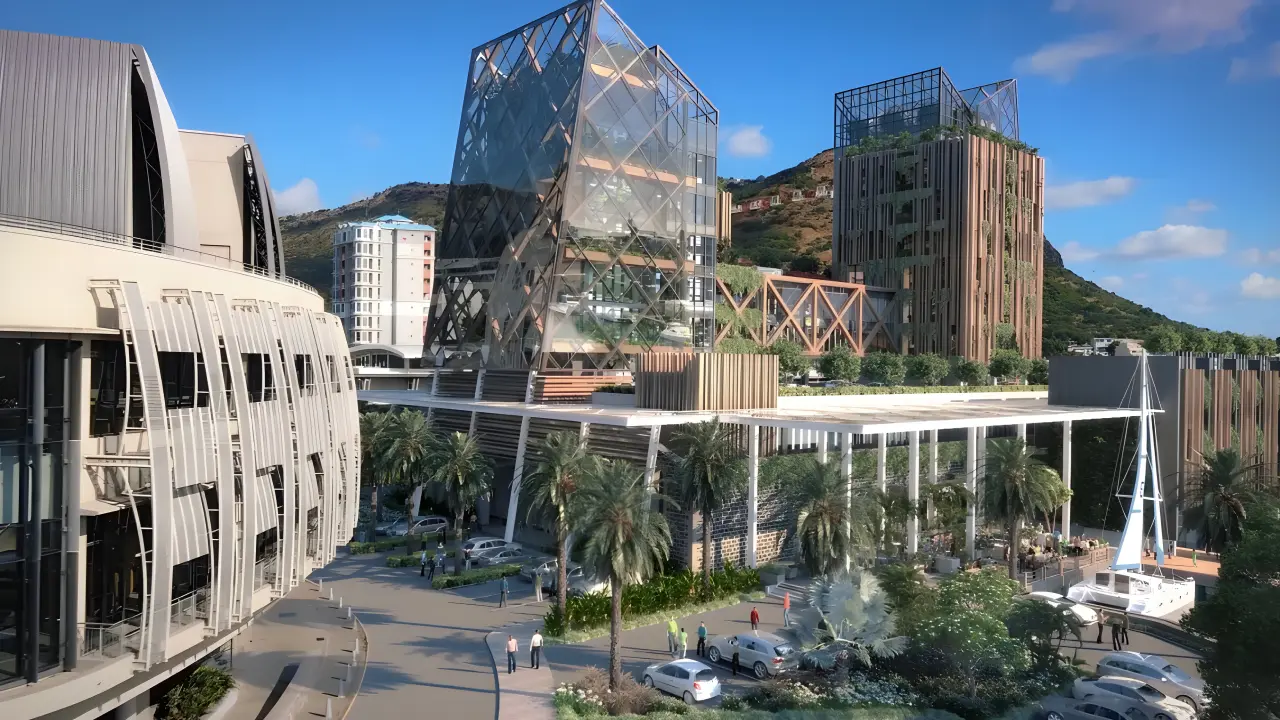
The location where the office center is planned to be constructed was once a hub of the continent's indigenous population. The desire to pay homage to them and become part of the historical legacy became one of the building's design narratives. This was reflected in the choice of materials: glass, wood, sandstone, and terracotta elements. The 55-story building in the business district of Sydney is where the future meets the past.
Project: The Forest
Beurau: Sanjay Puri Architects
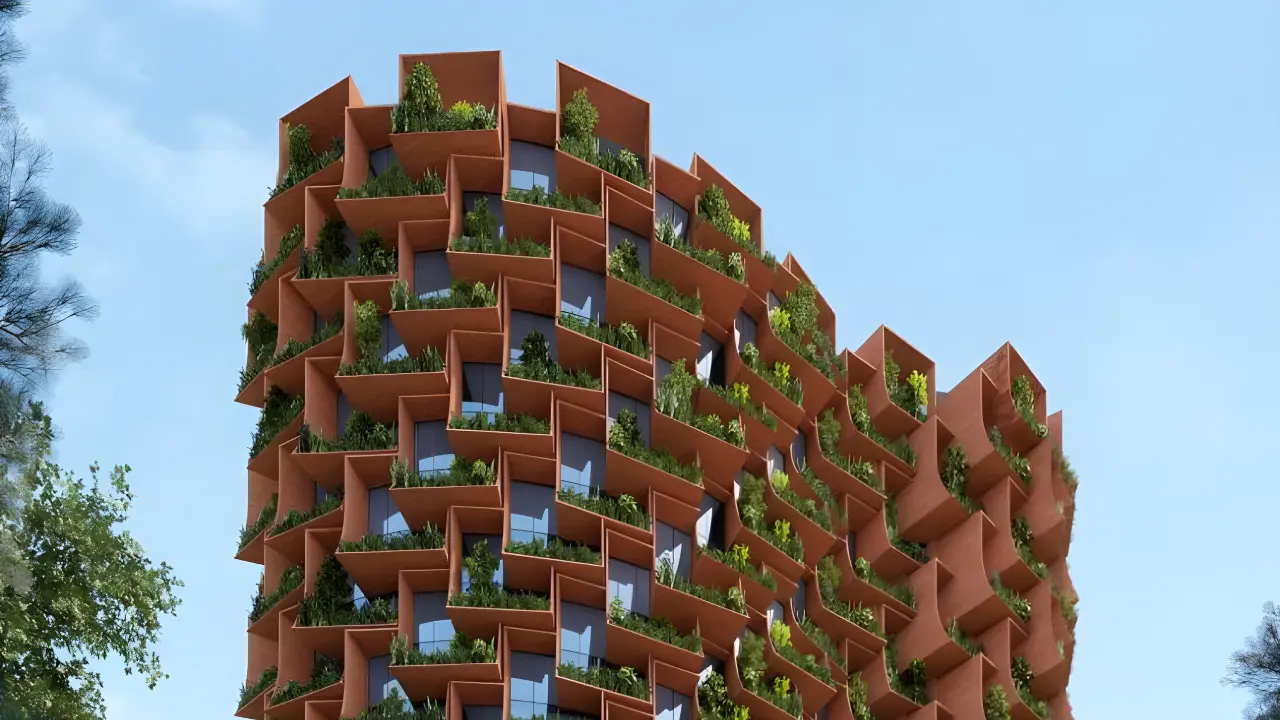
The shape and height of the building are influenced by several factors: local laws regarding building area, climate, and the proximity to the Congo River – one of Africa's symbols. Besides aesthetics, the curved form of the facade elements serves several functions: minimizing shadows, providing more natural light, and reducing wind load.
The Forest represents biophilic urbanism, a trend that is strengthening in architecture each year. Incorporating green plantings into the building has a positive impact not only on residents but also on the environment as a whole.
Project: Taikoo Green Ribbon
Beurau: ARUP
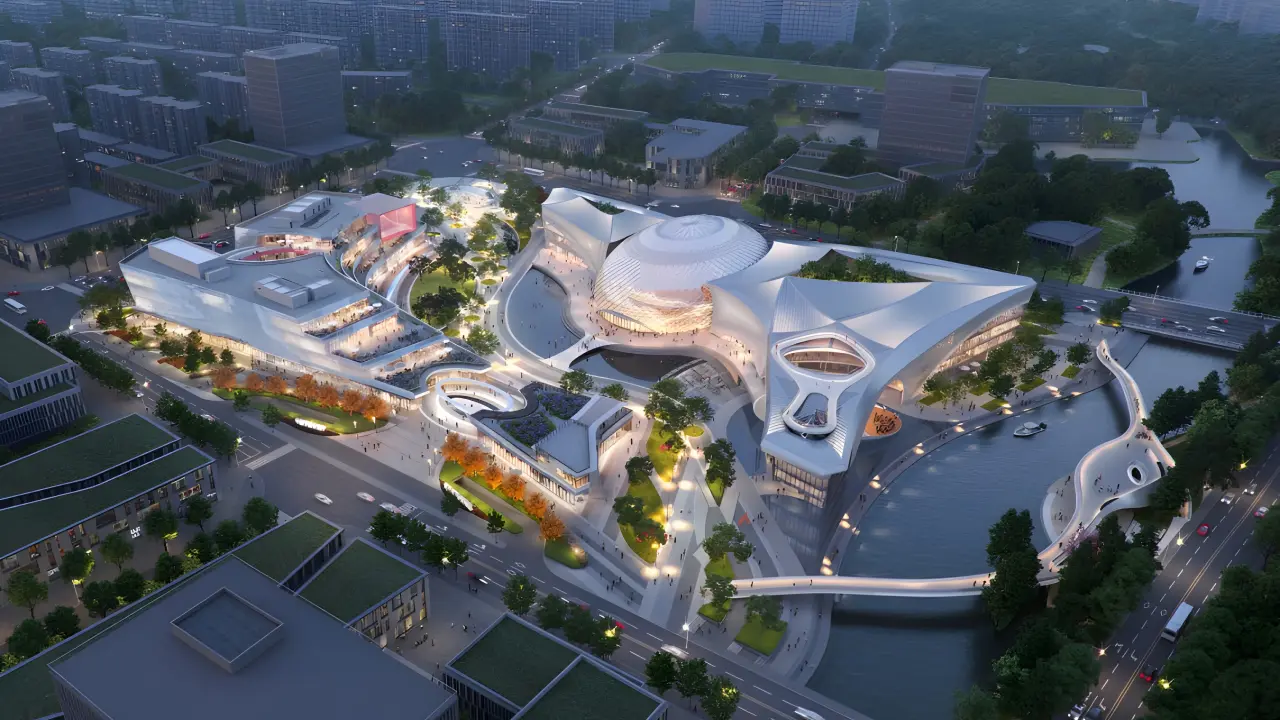
The office center in Hong Kong is a result of architects' dedication to the Net Zero concept. It's a clear example of how architecture can interact with the community and environment, as well as the positive impact on ecology brought by a single building. The authors have incorporated dozens of eco-technologies here, ranging from biodiesel production to fiber-optic solar light collectors.
As a reminder, in 2022, the architectural firm MVRDV received The Futureglass Prize for the design of the publicly accessible art storage Depot Boijmans Van Beuningen in Rotterdam.


