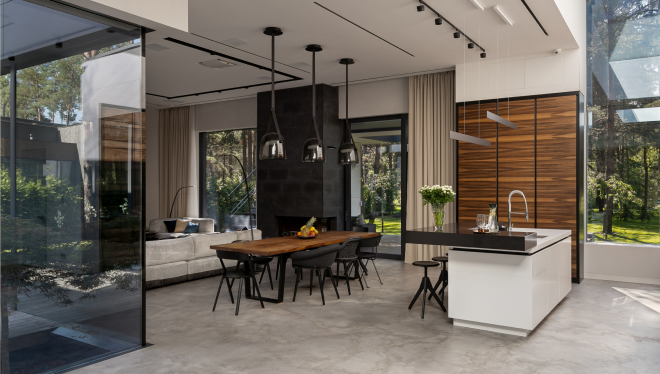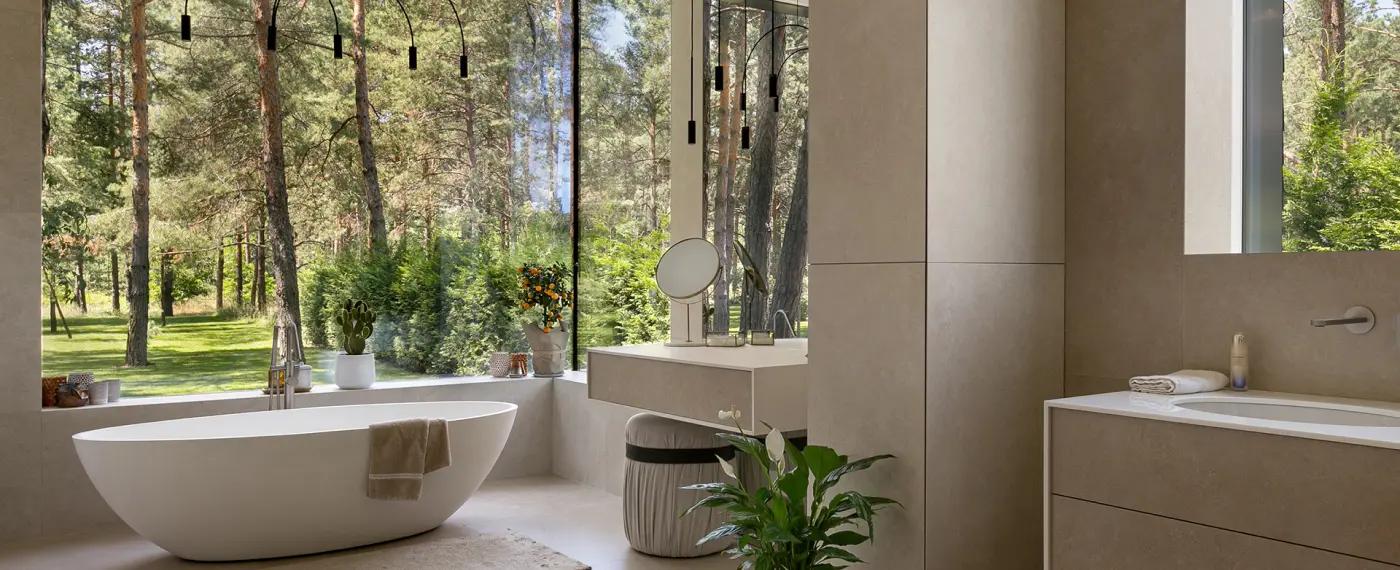
Frameless Glazing for Living
No Frames, More View
Over the past 17 years, we have developed technologies that allow to bring the most daring glass-based architectural ideas to life.
We deliver high-quality products that seamlessly blend functionality, aesthetics, and sustainability into architectural projects. Together with strong expertise, experience, and efficiency we always strive to provide world-class service that best suits your project requirements.
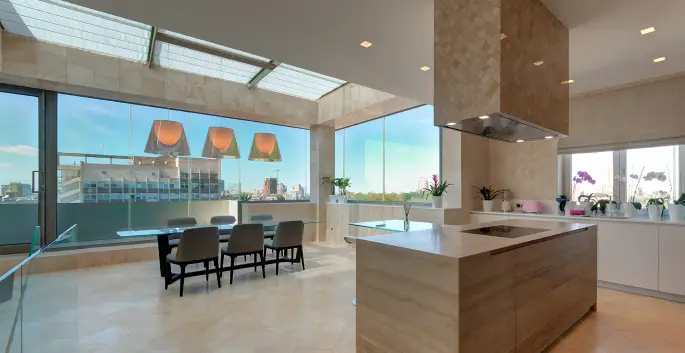
Our glazing system seamlessly complement a wide variety of buildings...
... and a wide range of application
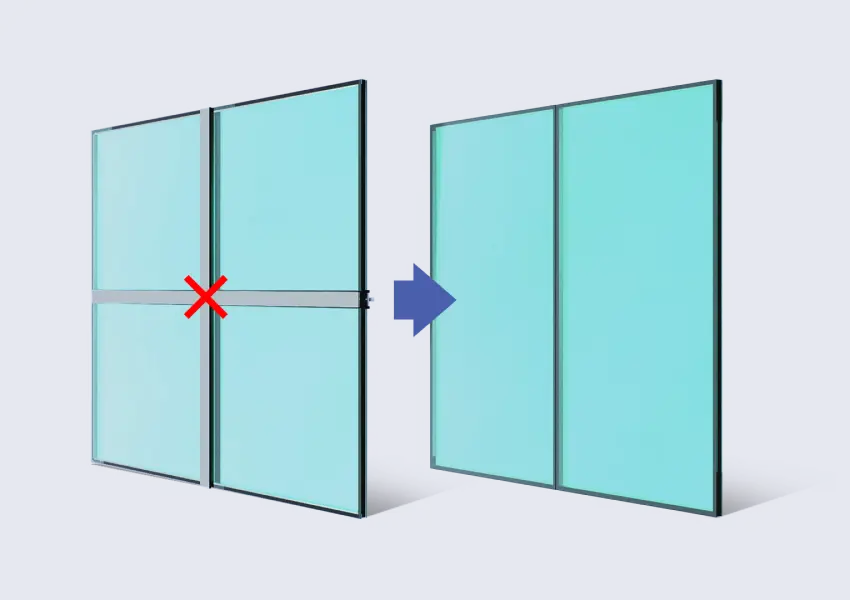
Aestech Glazing – technology to produce insulated glass units with higher stiffness
No need for mullions and ridges
Aestech insulating glass units are a self-supporting window / façade system. The connecting elements are simply screwed into the composite structure. This is how the double-glazed windows are interconnected and then fixed to the structural elements of the building.
Glass Reinforced Plastic (GRP)
Together with a special adhesive, they transform the glass unit into a flat tube in which all glass layers are engaged in bearing the load.
Key benefits of the Aestech technology
Crystal clear views
Our frameless glass ensures minimal optical distortions, giving you the most transparent view possible.
Engineered for safety
Our design resists both seismic tremors and high wind loads, ensuring robust protection in all conditions.
Sturdy and safe
Our frameless glazing is not just about looks — it’s stronger and more durable than traditional double-glazed windows.
Sleek and seamless design
Say goodbye to bulky metal structures. Our design is smooth inside and out, maximizing the visual and physical space in your home.
Versatile Installations
Our unique system allows for connections at any angle, providing you with design freedom for your home’s aesthetics.
Superior Insulation
Enjoy a quieter and cozier home. Our frameless system offers at least 20% better sound and thermal insulation compared to traditional methods.
Elegant Curves
Dreaming of sophisticated curved glass features? Our system supports radial glass elements with impressive diameters, adding a touch of luxury to your space.
Project discussion
Relocation to the construction site
Measurement and assessment of space, condition of slopes/openings, familiarization with the house plan (if provided)
Engineering project development
Design project development, 3D visualization (if necessary)
Detailed project budget
Preparation of a detailed schedule for work, supply and installation
Budget discussion and adjustment
Conclusion of agreement
Customer-made: production of double glazing / glass structure, tailored to the customer (size, type, functionality)
Logistics
Storage in the Aestech warehouse
Delivery to the construction site
Dismantling of old systems (if necessary)
Installation of Aestech systems
Use of related materials and equipment
Cleaning the object, removing rubbish/old systems (if necessary)
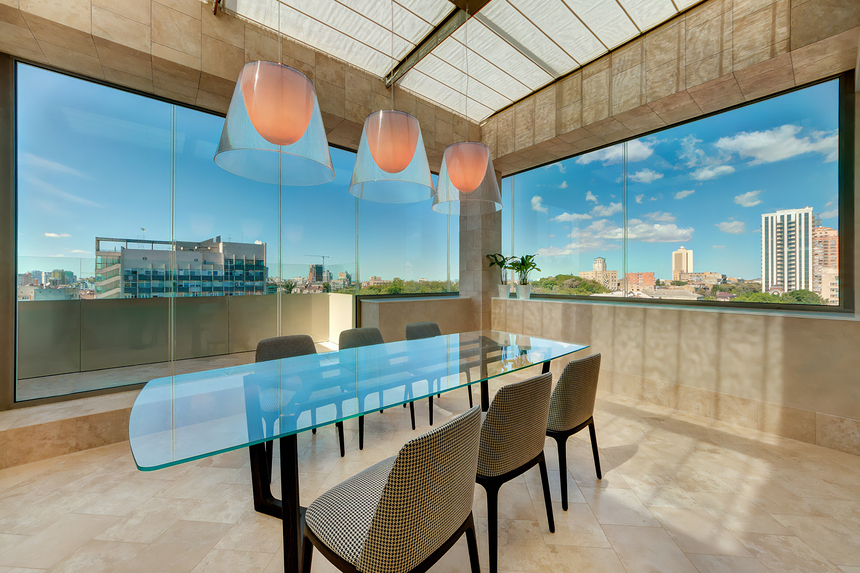
Penthouse in Kyiv
Certified insulated glass units with higher stiffness in a penthouse in the center of Kyiv.
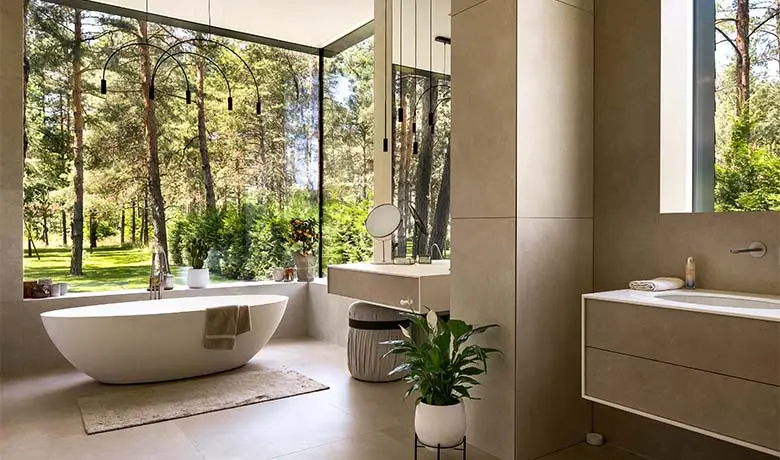
Premium cottage in Riviera Village
A premium-class cottage with certified insulated glass units with higher stiffness from Aestech.
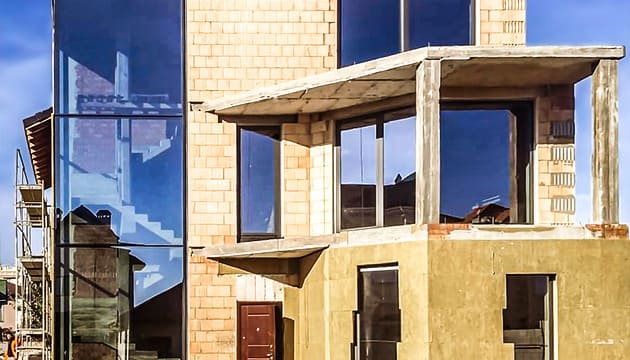
Private house
Installation of a corner element 9 by 4 meters of solid glass.
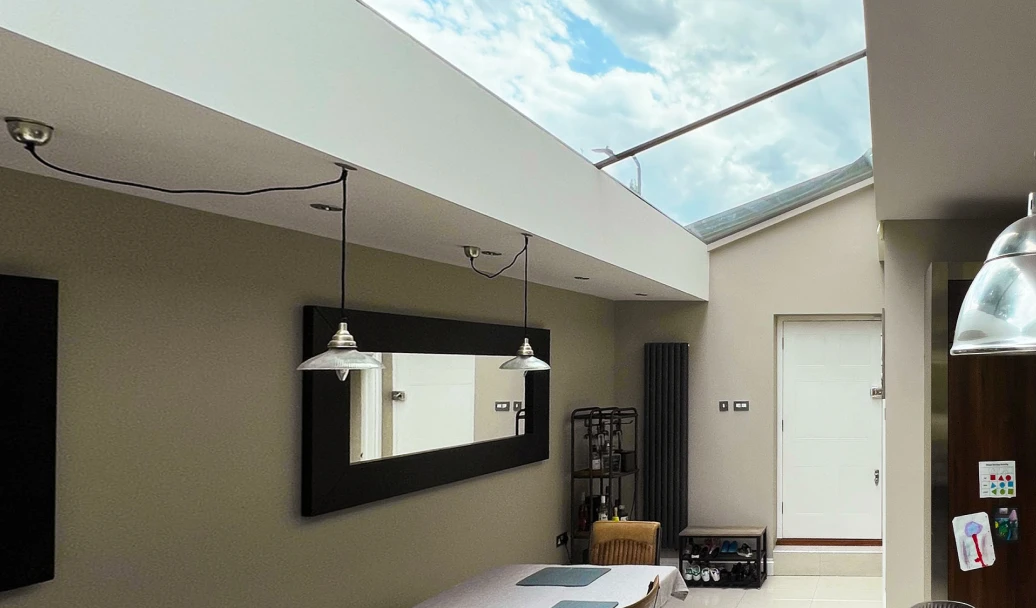
The glass roof for the apartment
We brought this project of a glass roof for a private residence in London to life in collaboration with Michael Kapelski, who simultaneously acted as both the client and the contractor.
-
Head office
Portugal
R. da Tocan nº266, 2985-064 Canha
+351 910 462 945
info@aestech.com
-
Commercial department
Portugal
R. da Tocan nº266, 2985-064 Canha
+351 915 628 300
comercial@aestech.com
With us, you receive more than just a top-tier product
