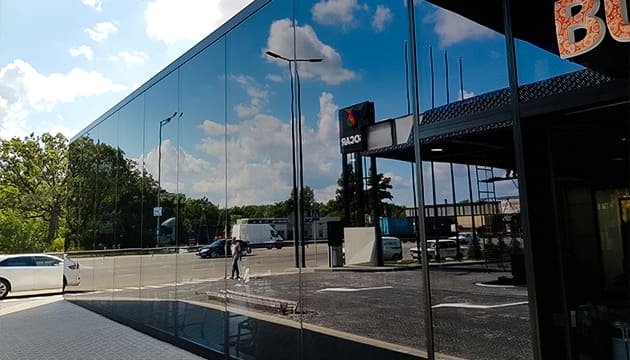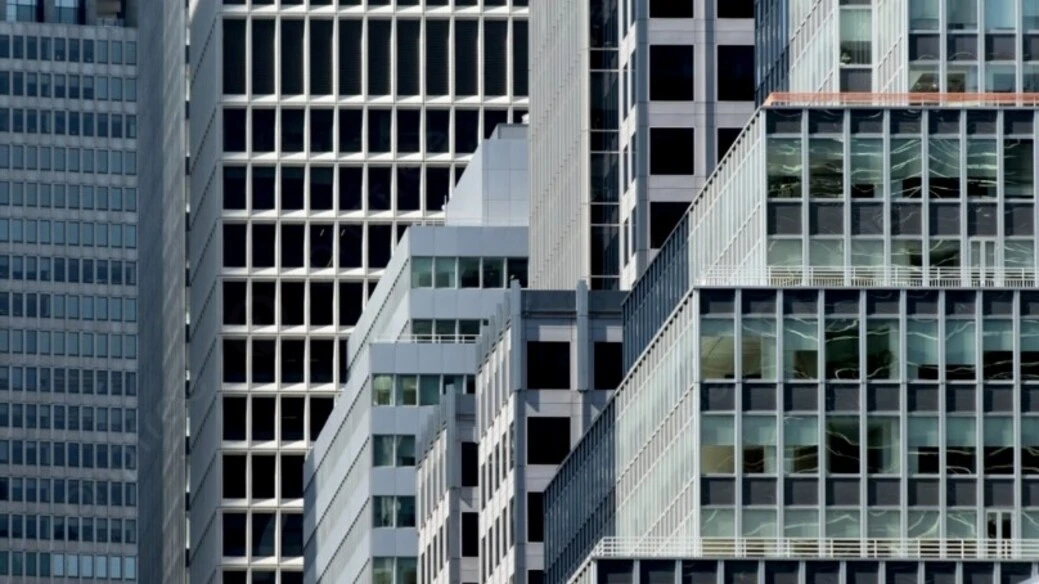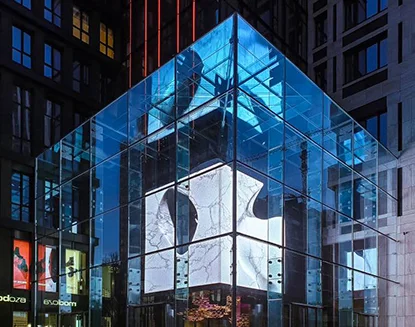Frameless glazing solution
Frameless glazing is the technology of tomorrow. Improve the thermophysical characteristics of the building and increase its area with our insulated glass units and glass facades.
Aestech 's frameless glazing technologies allow optimal use of the building area.
Fewer frames mean more space. Insulated glass units with higher stiffness from Aestech give the developer the opportunity to win in terms of construction time, energy efficiency, and flexibility of work. Add the ability to implement any idea of glass construction and building aesthetics, and you'll get the perfect solution for your project.
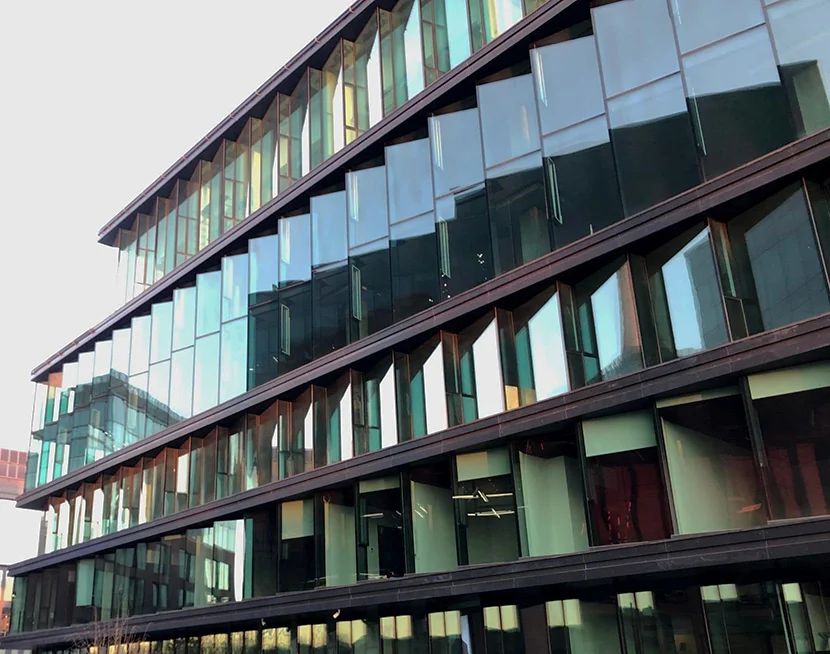
The advantages of our technology make it possible to implement any architectural (consturuction) solutions
01
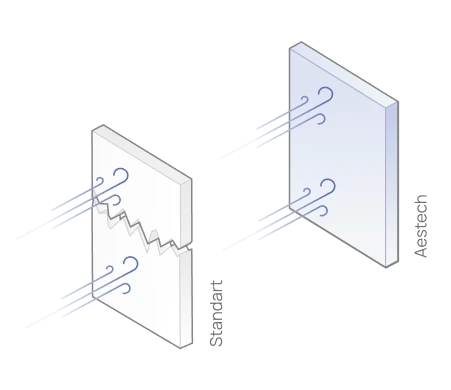
Higher bearing capacity
The bearing capacity is much higher than that of conventional double-glazed windows.
02
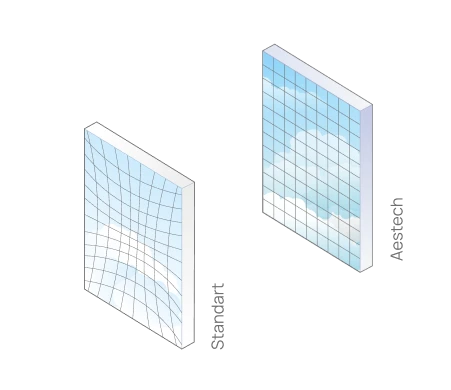
Low level of optical distortions, up to their visual absence
Using frameless glass units from Aestech in facade glazing significantly reduces the level of optical distortions compared to conventional glass units.
03
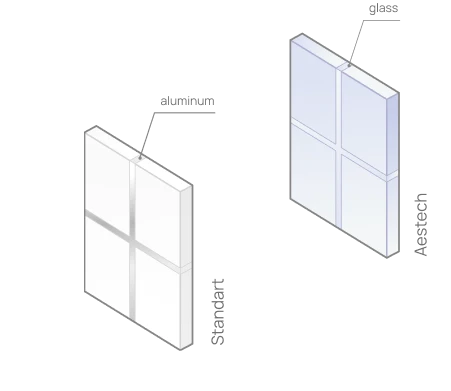
The absence of visible elements of metal structures
You get additional square meters for sale or rent by freeing the space inside from deep aluminum profiles and spider brackets. Our system is flat outside and flat inside.
04
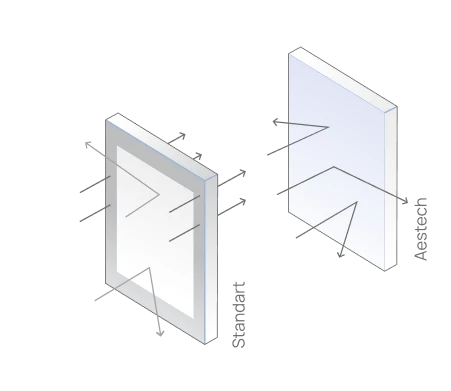
Increased level of heat and sound insulation
The level of sound and thermal insulation in the frameless facade glazing system using insulated glass units of higher stiffness is at least 20% higher than traditional constructions with conventional glass units due to the absence of continuous metal tube structures such as aluminum pillars.
05
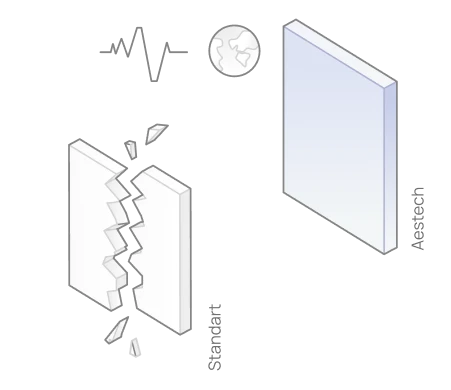
Increased seismic resistance
The increased seismic resistance of the frameless facade glazing system using insulated glass units with higher stiffness is achieved due to the fixation of the glass units only on two sides.
06
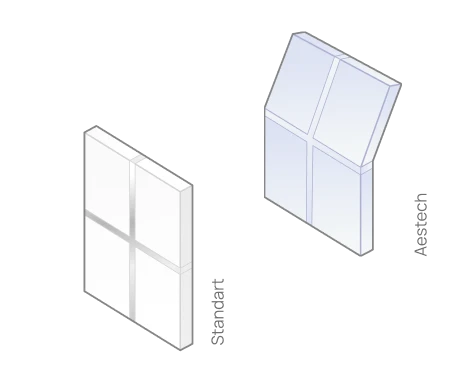
Connecting glass unit to glass unit or to surface on any angle
You can attach connecting elements directly to the GRP-profile integrated into the spacer frame of the insulated glass unit.
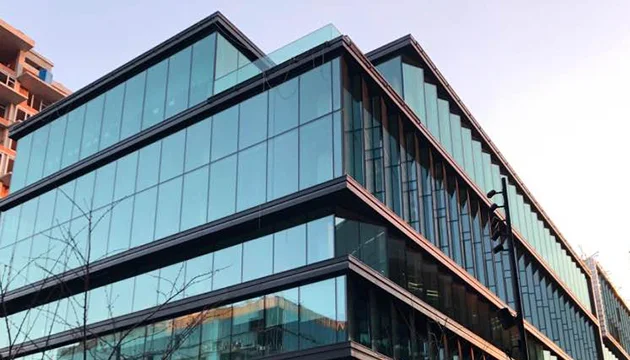
Transom facade glazing
The B14 and B15 buildings project in the innovation park UNIT.City in Kyiv. The main feature is the frameless glass facade and its appearance that changes depending on the lighting.

Rack facade glazing
Radial and flat facades to create maximum transparency of the building.
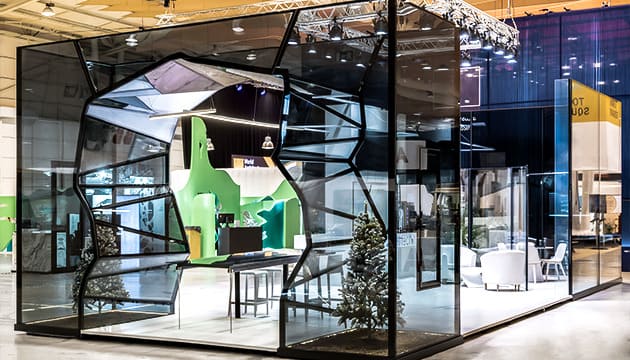
Modular facade glazing
During the international WAF 2022, dedicated to events, trends, and tendencies in architecture and development, Aestech presented its know-how – frameless glass units with higher stiffness.
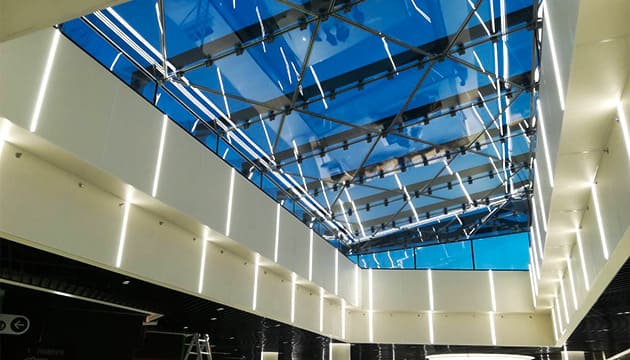
Dome systems
A record for dome structures - the size of individual transparent elements of the dome covering is more than 4 sq. m. An elegant solution that attracts the attention of visitors.
Aestech owns international patents and certificates
Aestech's engineers have developed and patented the technology that makes our insulated glass units unique.
ProductionClassification Report 23-002572-PR01 (NW-B01-02-en-01)
Test Report 22-003184-PR01 (PB-B01-03-en-01)
Long term test report 22-002451-PR01 (NW-H01-09-en-01)
Translucent enclosing structure IPC: E06B 3/66
The production method of an insulated glass unit with higher stiffness
Translucent enclosing structure
Insulated glass unit with higher stiffness
Awards and Diplomas
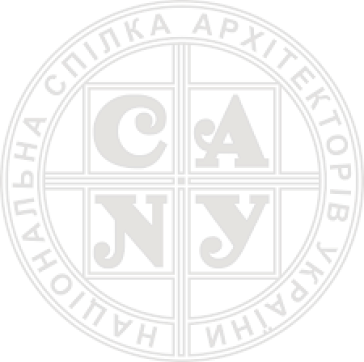
2011
The Best Architectural Dome Glazing Solution 2011. "Diamond". Object "Panorama" Restaurant in the "Opera" hotel, Lviv, Ukraine
2009
The Best Facade 2009, National Association of Architects of Ukraine. International Festival "Façade Architecture 2009". For the "Dekor Donbas" shopping center, Donetsk, Ukraine
2009
The Best Facade 2009, National Association of Architects of Ukraine. International Festival "Façade Architecture 2009". Toyota dealership, Kyiv, Ukraine
Our Projects


