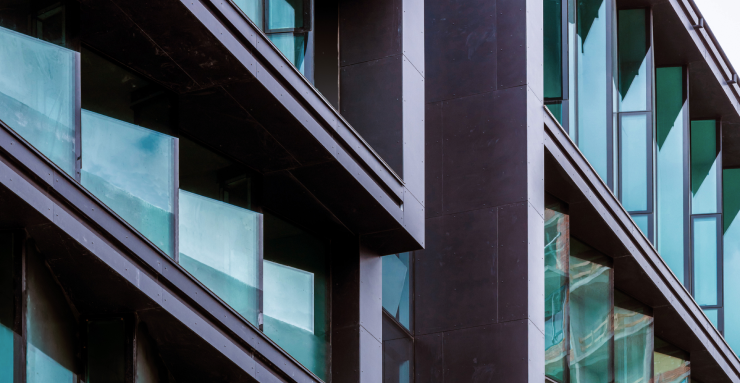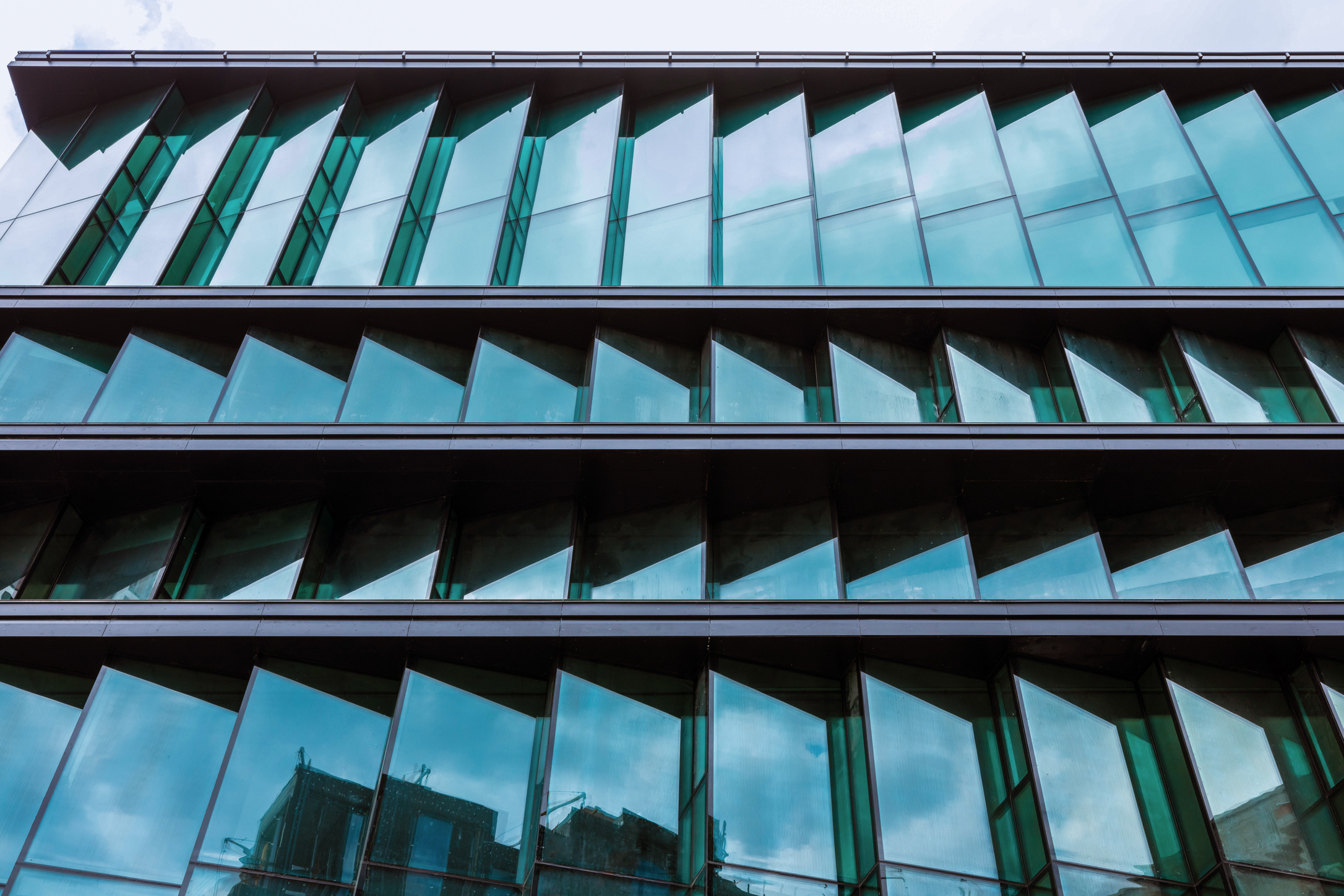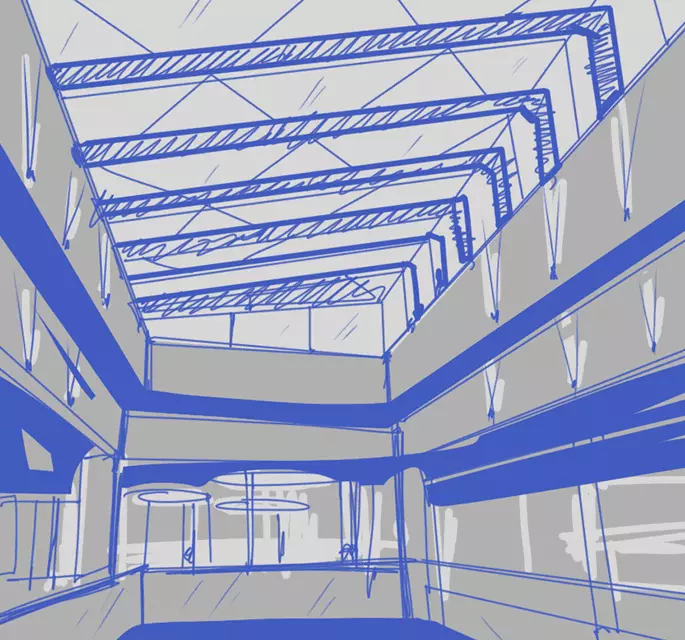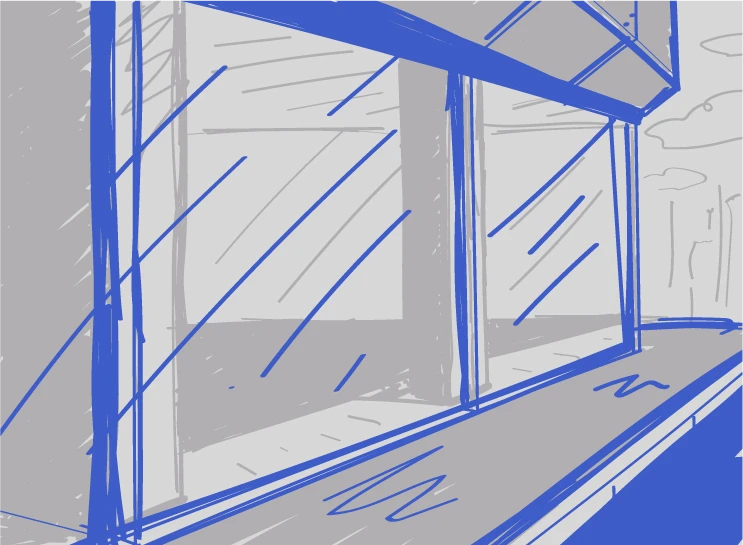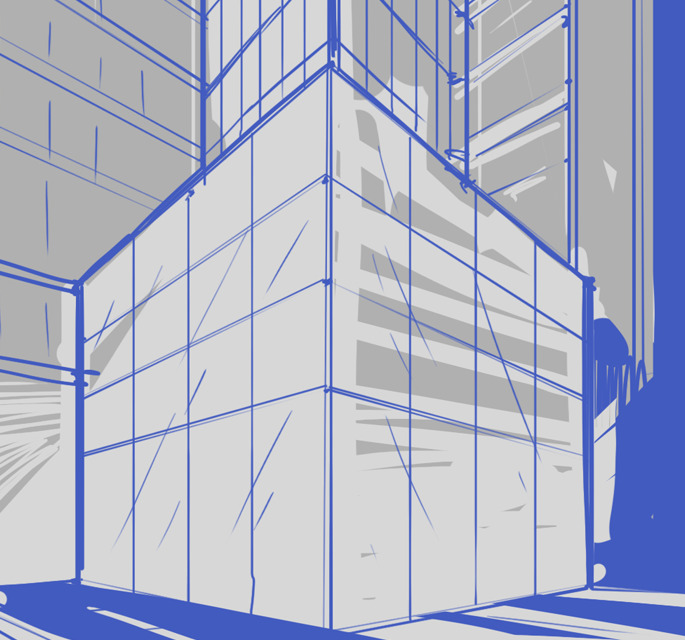Wind and construction: how to bring them together?
Calculating the wind load on large-area double-glazed windows.
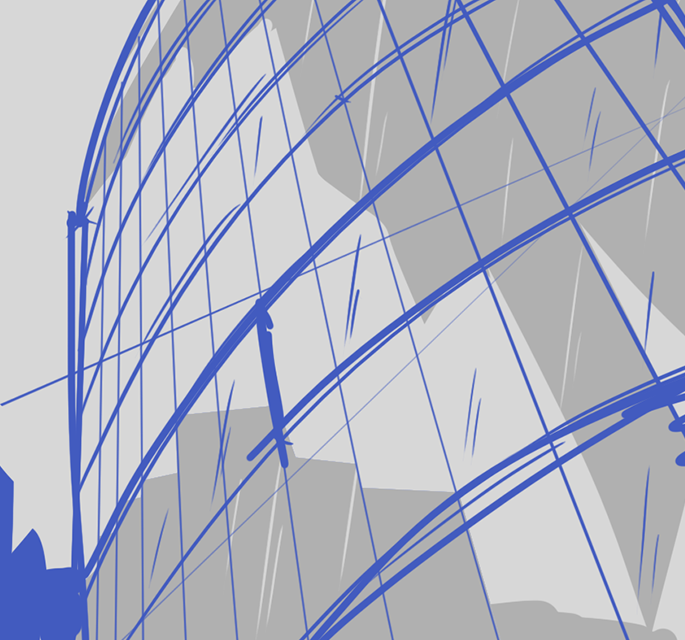
Aestech News
Modern architecture is moving towards increasing the area of translucent structures of complex shape. Sometimes they take up 100% of the exterior surface. If you add the increase in height and the compaction of buildings — and the question becomes more and more relevant: how to calculate and take into account wind loads under such conditions?
To begin with, let's look at the basic provisions for wind load. One of the criteria that determines wind strength is the Beaufort scale. It gives wind parameters in a simplified form.
| Name of the wind regime | Wind speed (km/h) | Points | Features |
| Calm | 0–1,6 | 0 | Smoke goes straight up |
| Light Air | 3,2–4,8 | 1 | Smoke bends |
| Light Breeze | 6,4–11,3 | 2 | Leaves rustle |
| Gentle Breeze | 12,9–19,3 | 3 | Leaves move |
| Moderate Breeze | 20,9–28,9 | 4 | Leaves and dust fly |
| Fresh Breeze | 30,6–38,6 | 5 | Thin trees sway |
| Strong Breeze | 40,2–49,9 | 6 | Thick trees sway |
| Near Gale | 51,5–61,1 | 7 | Tree trunks bend |
| Gale | 62,8–74,0 | 8 | Branches break |
| Strong Gale | 75,5–86,9 | 9 | Roof tiles and pipes break |
| Full Gale | 88,5–101,4 | 10 | Trees get uprooted |
| Storm | 103,0–120,7 | 11 | Damage everywhere |
| Hurricane | Over 120,7 | 12 | Vast destruction |
| Beaufort scale |
On the scale, we see that we perceive a strong wind as if it were driving a car or a motorcycle at a speed of 50-60 km/h. This is a serious load for windows. If it is even larger, we expect the destruction of the glass or the enclosing structure.
To prevent critical situations, designers are guided by regulatory documents. Some of them were created more than 50 years ago, but have not lost their relevance — for example, "Instructions for the design, installation and operation of double-glazed windows" CH 481-75". Among the current standards are DBN V.1.2-2:2006. "Loads and Impacts".
However, these documents consider isolated cases of the impact of wind load on buildings and structures. That is, they cannot be used to determine the actual wind loads for buildings of complex shapes. They will not come in handy for determining the levels of influence of the mutual location of high-rise buildings under the condition of denser development.
A high-rise building as such is already a complex object of aerodynamic research. The air flow around high-rise buildings has its own specifics. For them, the influence of external climatic factors and the magnitude of gradients of movement of mass and energy flows inside the building are extreme.
In the aerodynamics of buildings, by high-rise we mean one whose height exceeds the width of the leeward facade by three or more times. Below we present data on the distribution of aerodynamic coefficients on the facade of a square high-rise building in different wind directions.
Consideration of the values of the aerodynamic coefficients on the facade of a square high-rise building in different wind directions shows: if the wind direction is perpendicular to the facade of the building, the aerodynamic coefficients on this facade are positive and their values decrease towards the side facades of the building and towards the upper part of the facade.
The increase in the value of the aerodynamic coefficients in the upper part of the facade of a high-rise building is also affected by the increase in wind speed with increasing height. Even this simple example shows that the level of wind influence is uneven.
Moreover, negative (pulling) forces occur in certain areas. Their values can reach a coefficient that is two or even more times higher than the value of DBN V.1.2-2:2006. "Loads and impacts" — in contrast to positive values, which cannot have a coefficient greater than 1, that is, correspond to the values determined by the wind region of the area according to DBN.
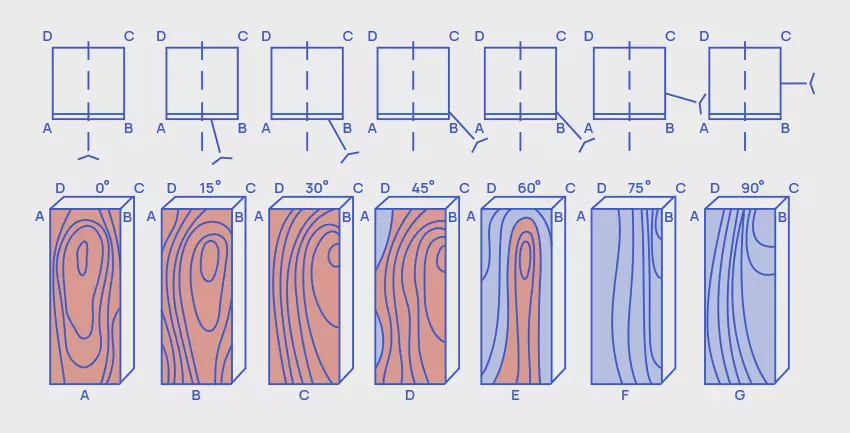
Distribution of aerodynamic coefficients on the facade of a high-rise building
Let's explain with an example. If the direct effect of the maximum wind load on the building wall is defined in DBN B.1.2-2:2006. "Loads and Impacts" in the amount of 27 kg/sq.m.,then in the case of a complex shape of the building, the pulling (negative) force on the wall of the building can reach the value from –50 to –80 kg/sq.m. And this imposes certain restrictions on the choice of the supporting structure of the facade with its corresponding filling with translucent elements. In this case, one should not forget that the dependence of the strength characteristics of the structure on the load change is a non-linear function. That is, for increasing the load by 2 times, we will not be able to simply increase the thickness of metal and glass by 2 times. Everything will be much more complicated.
Let's return to the issue of airflow around the building, taking into account other buildings and structures located nearby, terrain features, etc. This effect is especially noticeable if the surrounding objects are located at a distance of less than five times the height of the building. Such a mutual influence can be calculated with the help of finite element software systems without testing in a wind tunnel.
Example. Aestech company specialists assessed the mutual dynamic influence of three towers in the Pechersk district of Kyiv. The buildings at 91 and 93 Velyka Vasylkivska Street, 22 and 7/20 Predslavynska Street, Laboratorna Street, 11a "B" were chosen for the study. The software complex "AACB", developed by the company's specialists earlier, was used as a tool for the aerodynamic research of streamlined bodies using the panel method. They also conducted a comparative analysis of the protocol of research results conducted by the Aviation Scientific and Technical Complex named after O. K. Antonov, to determine the distributed wind loads on the outer surfaces of the building models of the projected high-rise complex at 7/20 Predslavinska St. in the wind tunnel.
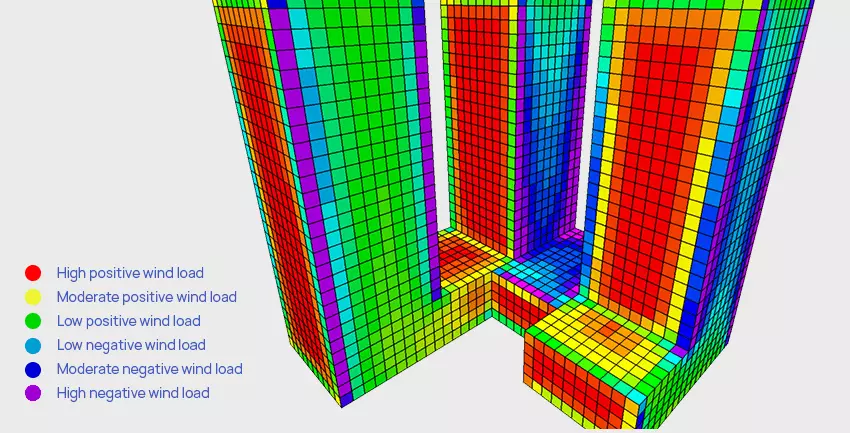
Determination of distributed wind loads
- High positive wind load
- Moderate positive wind load
- Low positive wind load
- Low negative wind load
- Moderate negative wind load
- High negative wind load
Studies have shown that the data obtained as a result of the calculation by the panel method of the "AACB" complex correlate with the data obtained after processing the results of blowing through models of buildings in a wind tunnel. Both methods have shown that the towers have a significant aerodynamic effect on each other. Therefore, additional calculations of the strength of translucent structures should be carried out.
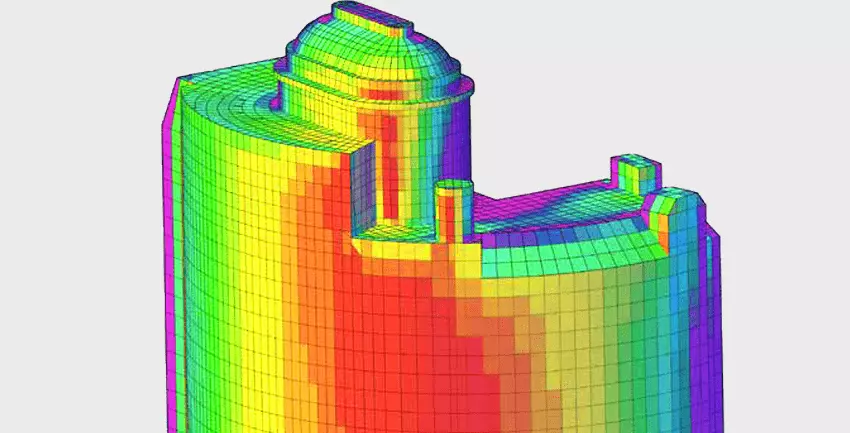
Determination of the influence of wind loads
Also, aerodynamic calculations of such structures make adjustments to the design of ventilation of buildings, the calculation of air flows inside the building, and the assessment of the influence of the building on the aerodynamic regime of the adjacent territory.
In addition, due to increased wind pressure coefficients, strong air currents can occur inside buildings, which requires special solutions. For example, locking entrance doors, stairwells, sealing garbage chutes, etc. There are still a number of issues related to the aerodynamics of buildings, the location of footpaths, the formation of snowdrifts, etc.
A similar method for determining the influence of wind loads on the choice of enclosing structures for a penthouse was used to a building of complex shape in Kyiv, Hetman Pavlo Skoropadskyi Straße, 39.
Calculations have shown that the distribution of the load on the building and, in particular, on the translucent structures varies significantly depending on the angle of the impact of the flow, and in certain places the pulling force can reach a factor of –2.25 times relative to the direct impact of the wind flow.
Wind load is a complex design element. Neglecting its indicators can lead to destruction. And overestimation — to excessive strengthening of structures and filling elements, and, as a result, to an increase in the estimate of construction and operation of the building. Due attention to the study of aerodynamics helps architects and builders beautify cities with reliable, economical, and aesthetic structures.
Authors of the article:
Aestech design bureau team
Find out about frameless glazing
