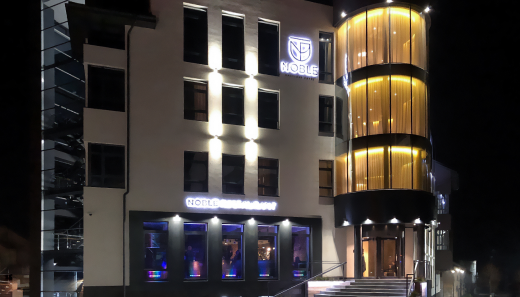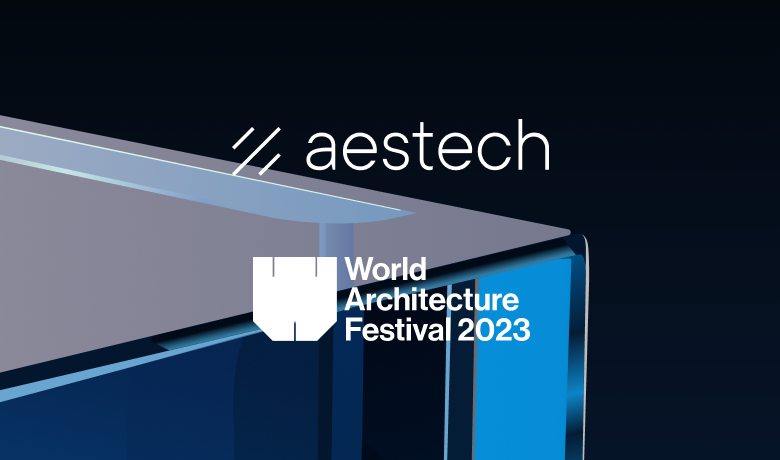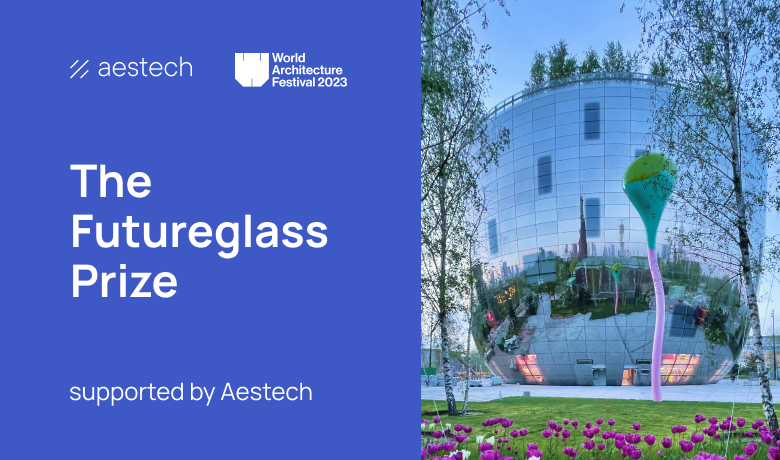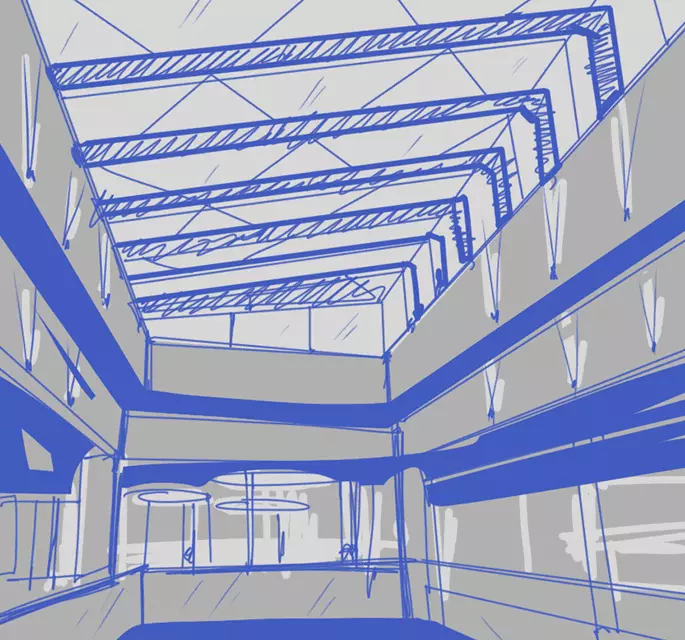Lisbon – the next global center of architecture?
The look of modern architecture which changes the image of the Portuguese capital
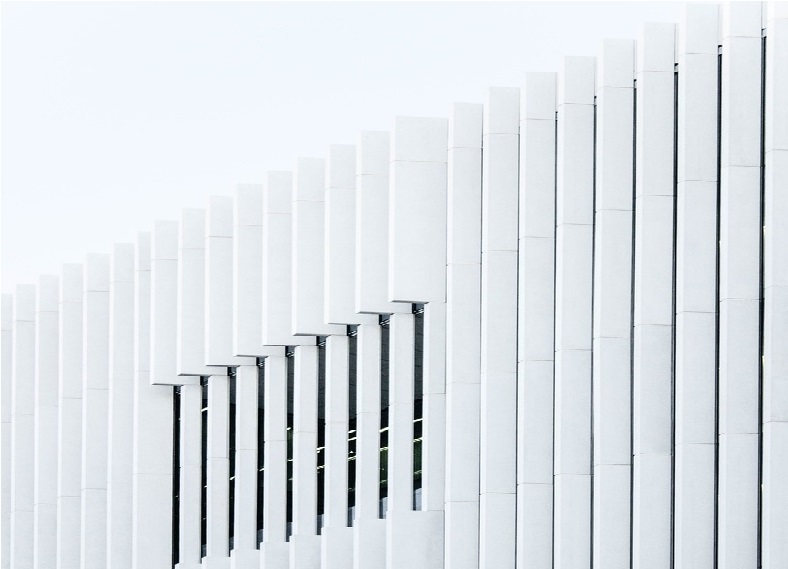
Aestech News
What do Copenhagen, Singapore, Rotterdam, London, and Valencia have in common? They are all rightfully considered world centers of modern architecture.
We are confident that Lisbon will soon be added to this list. Year after year, more and more interesting examples of modern architecture appear here. In this material, we have gathered several projects in the Portuguese capital that embody the values and approaches we appreciate in architecture – aesthetics, functionality, environmental-friendliness, and energy efficiency.
EDP Headquarters building. Architect Manuel Aires Mateus.
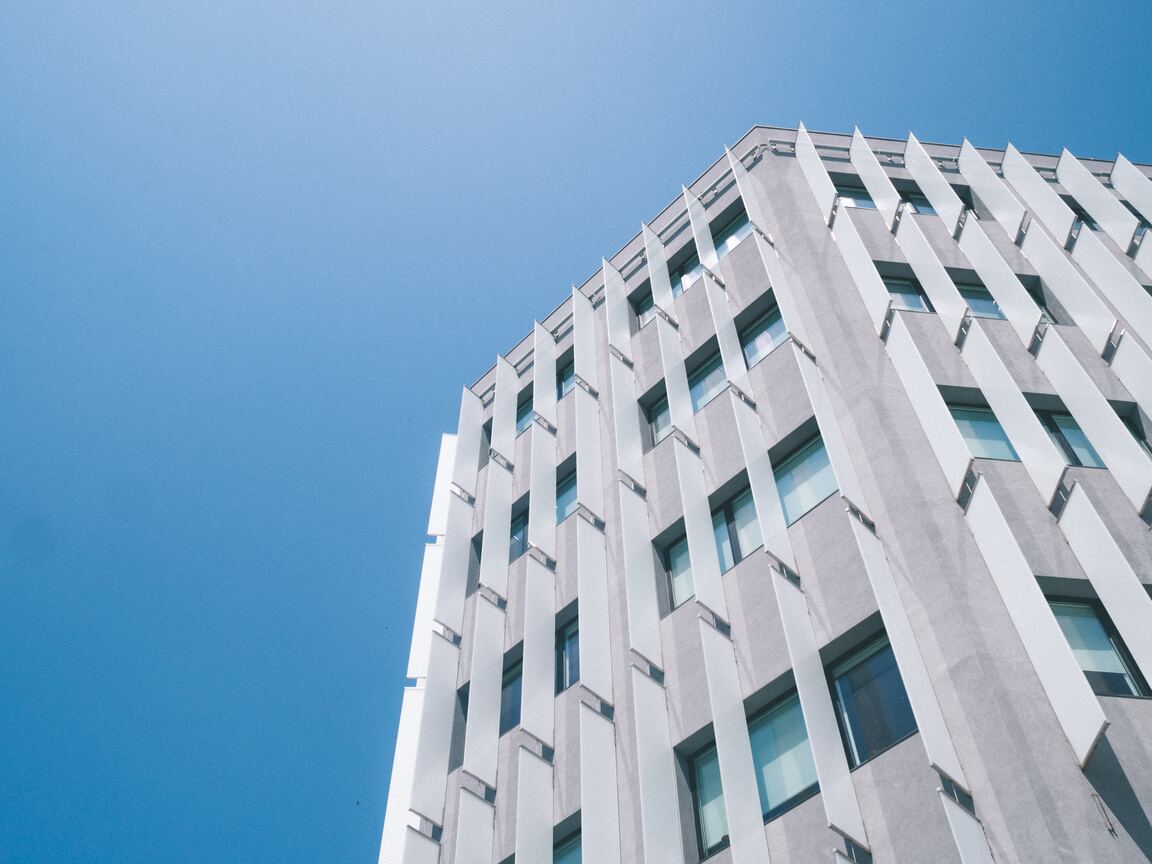
EDP's main office is one of the shining examples of the new architecture in Lisbon – aesthetic, functional, and meaningful. Built in a former industrial area, it seems to open a new chapter in the district's history.
Transparency, innovation, and openness – the philosophy of the electricity giant EDP is visually represented in the steel columns and massive glass system of the twin towers. From a structural perspective, the building adheres to three principles: modulation, structure, and protection.
The columns are placed to provide enough shade to the interior space while increasing it with glass. The lines are straight and calm, yet the facade is quite dynamic – transparent sections alternate with opaque ones, depending on the angle. This is how architects interpret their own research on the interaction of energy, light, and shadow.
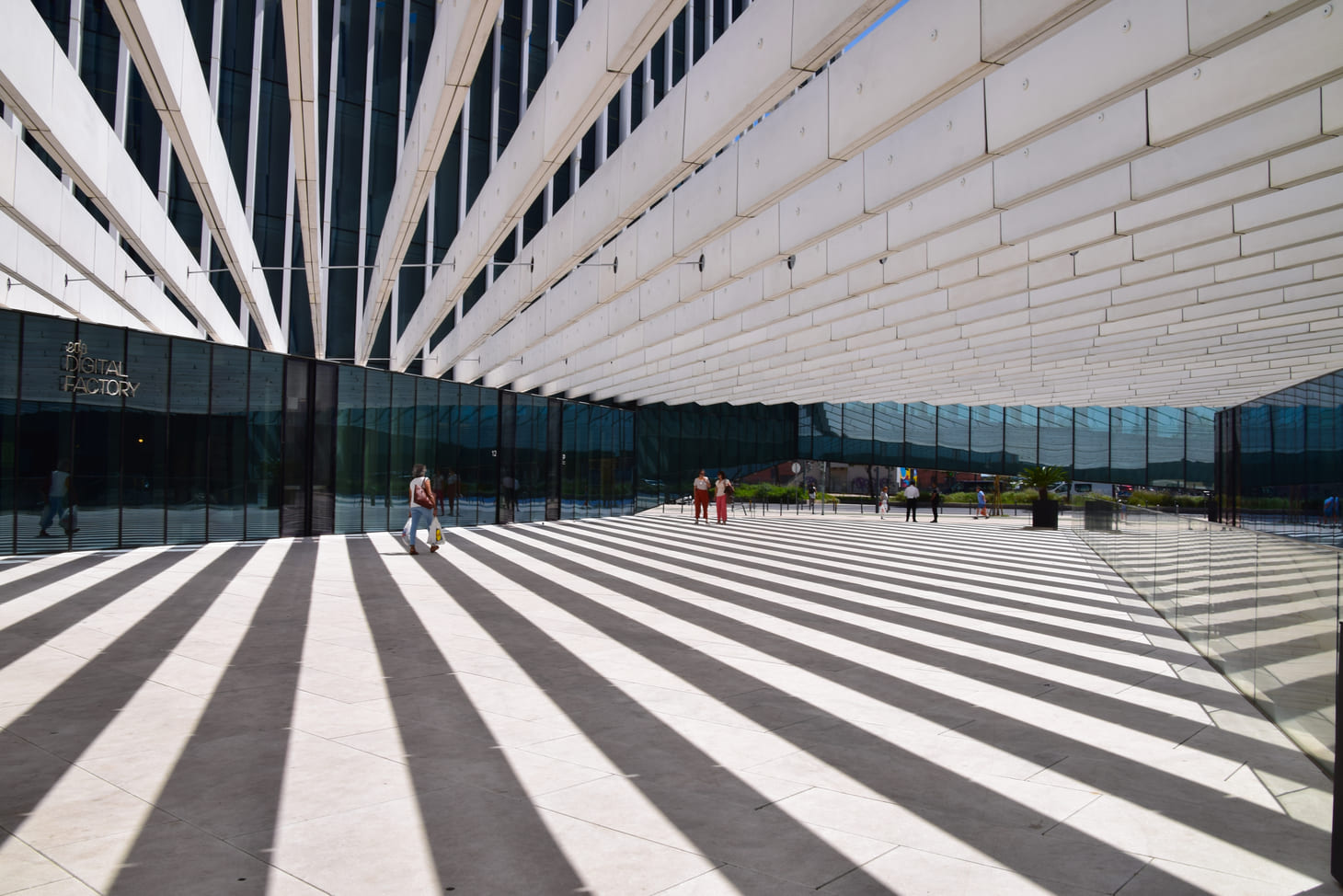
Parking, vestibules, and lobbies are all moved underground to make the space people-centric. The second level of the building is dedicated to employee facilities: cafes, gardens, plazas, relaxation zones, and patios.
Oriente Railway Station. Architect Santiago Calatrava.
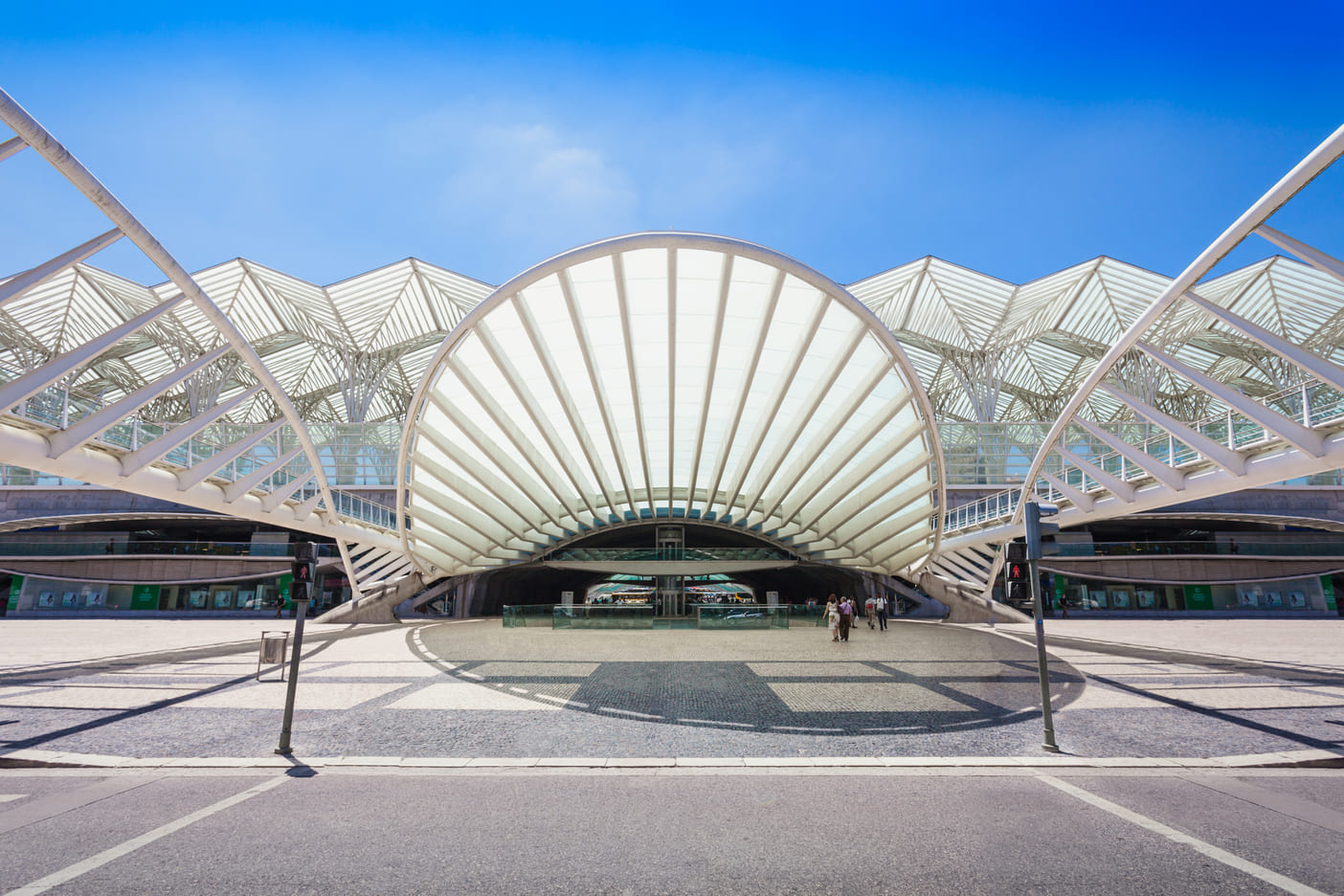
Often in cities, train stations are purely practical in their construction. However, Oriente is an entirely different story. And how could it be otherwise when it was designed by Santiago Calatrava, one of the most prominent architects of our time?
Most of the architect's projects are on the border of architecture and engineering. Complex yet innovative structural solutions are a hallmark of his works. This station is a typical representative of the biotech style pioneered by Calatrava. In massive metal, concrete, and glass structures, bio-anthropomorphic motifs are clearly visible.
Externally, the station building resembles a fish's skeleton. Even concrete walls and massive surfaces between light supports with large amounts of glass create a light-filled, free, well-thought-out multi-level space.
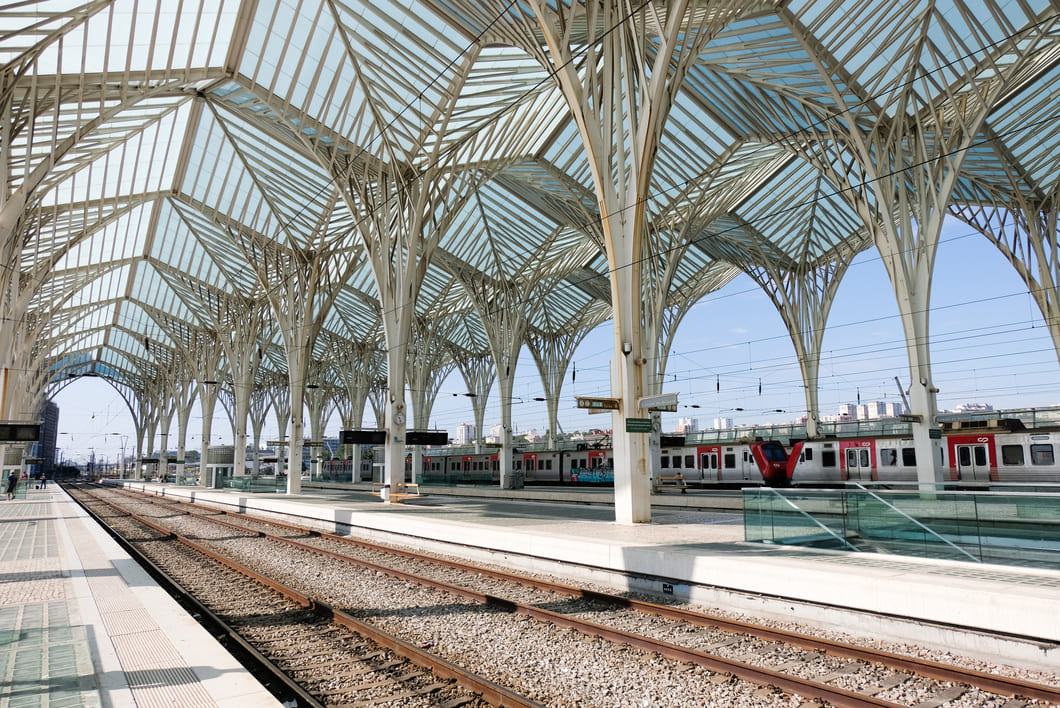
The structure's pinnacle is the station's fourth level, where dozens of metal structures cover the platforms with enormous glass canopies, turning this part of the station into a marvelous garden of metal and glass.
House near the Aqueduct. Architect Antonio Costa Lima.
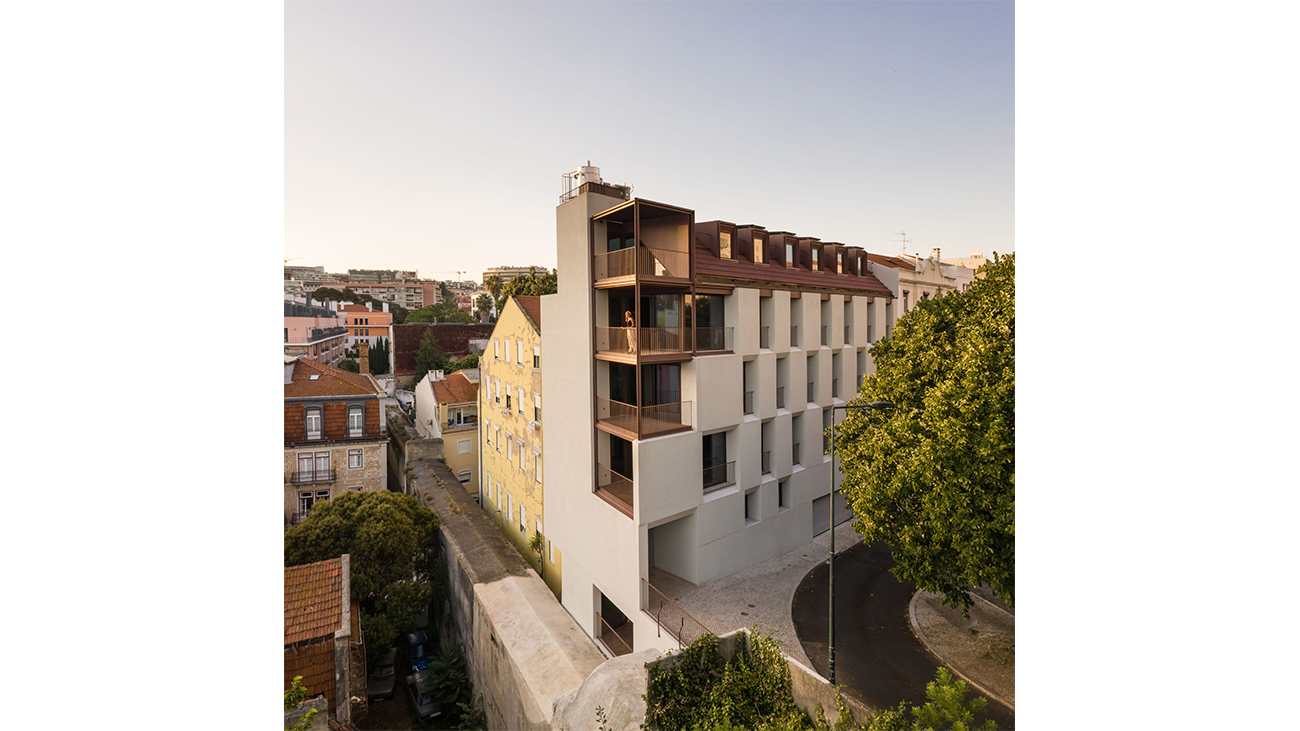
This project is unique as it is located next to the historical structure of Lisbon - part of the Aguas Livres Aqueduct. And here, it is interesting how architects interacted with the space and historical context.
The six-story building has two facades with different characters. From the side of the aqueduct, it is a solid concrete wall with brutalist features. Gray and monolithic, it delineates the line of the block and serves as its visual endpoint.
However, moving to the west, the structure "dematerializes" and mimics the surroundings. The solid facade gives way to terraces, and further, it becomes increasingly lighter – from the west side, the building has several rows of traditional Portuguese balconies with metal frames.
This solution not only provides lightness to the structure but also connects the building with the green area next to it. The entire color palette was chosen in a way to harmoniously integrate the building into the historical development of the block.
GS1 Portugal Office. Architectural bureau PROMONTORIO.
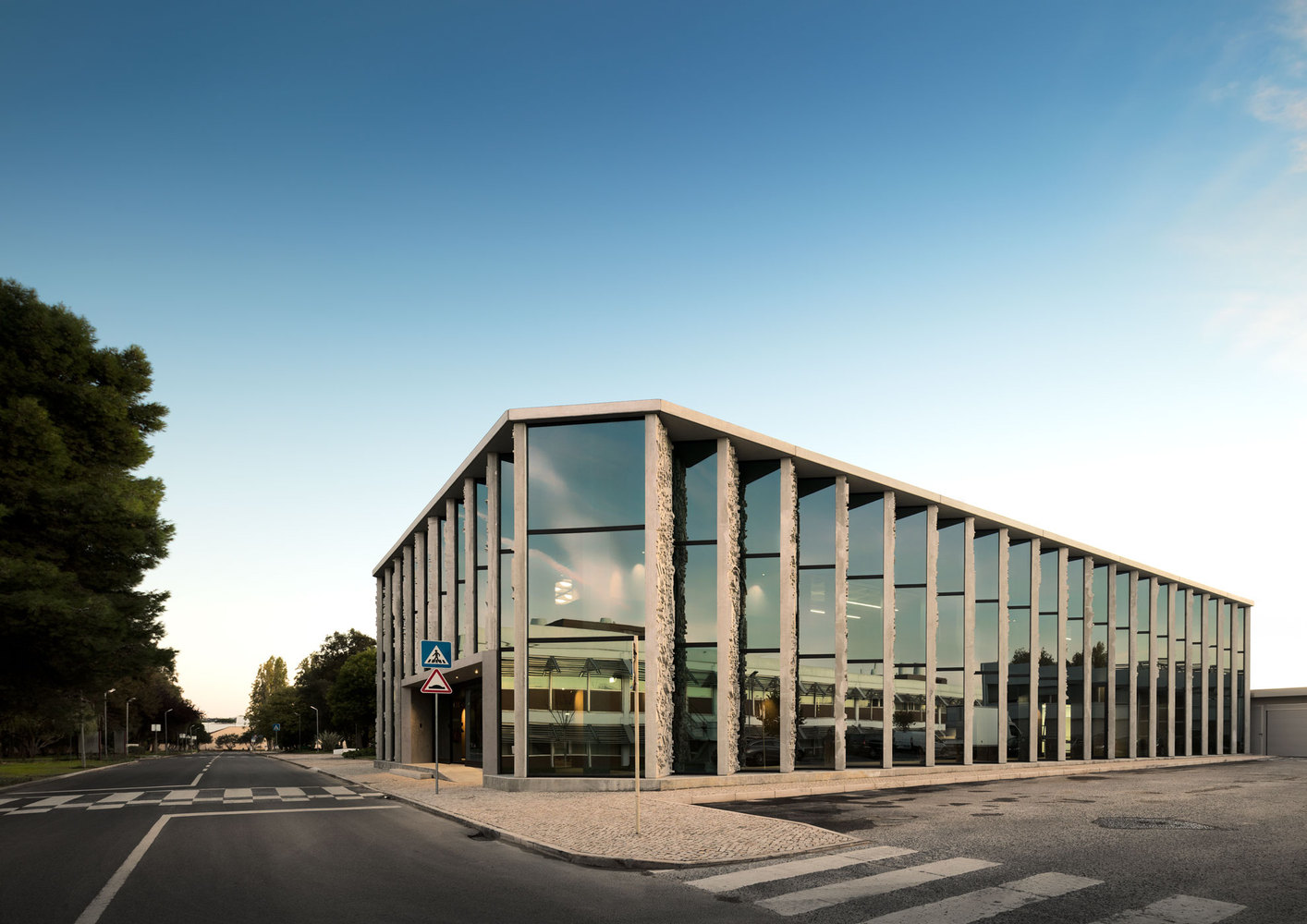
The GS1 office is a bright example of the successful renovation of the architecture of the last century. In fact, this project is a descendant of the office building constructed in the 80s.
Architects preserved its concrete base but added glass structures from floor to ceiling around the entire perimeter of the building. The glass parts of the facade face north to south, not only filling the interior with light but also preventing excessive light and sunlight from interfering with the work process.
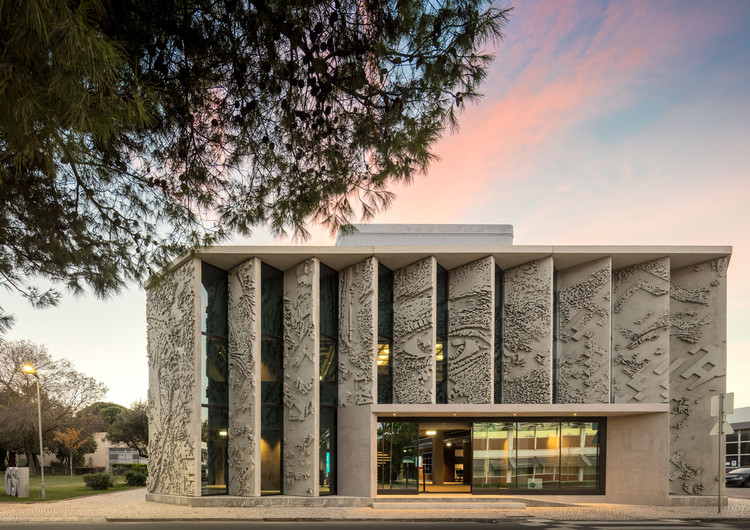
Each plate is a small installation. The composition containing artistic references to GS1 projects was created by Portuguese artist VHILS. Like the building itself, his work also offers its interpretation of the facade, depending on the observer's viewpoint. Each bas-relief has a unique pattern, and depending on the season and time of day, the facade opens up to the viewer in a new way.
World Trade Center. JQPV Arquitetos Associados
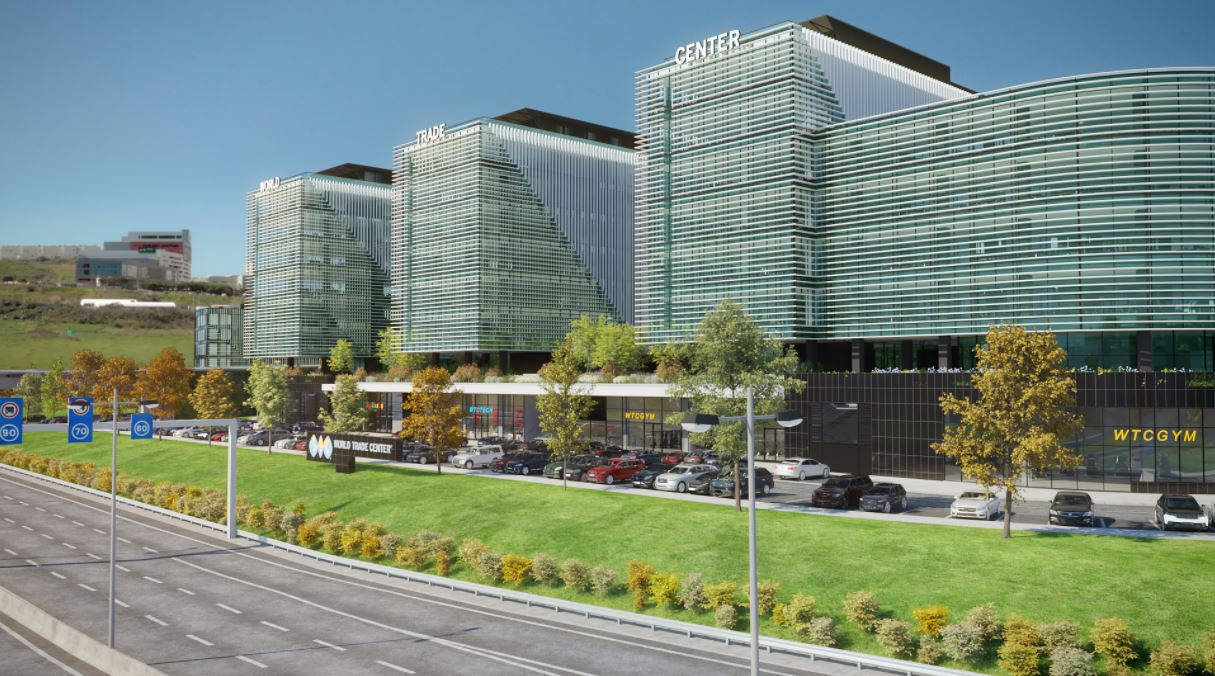
First of all, this project impresses with its scale – the World Trade Center's triplet buildings hide over 25,000 m². Each building is a triumph of glass technologies, and the total facade area exceeds 17,000 m². The foundation of the facade consists of tens of thousands of glass panels, each 4.5 meters high.
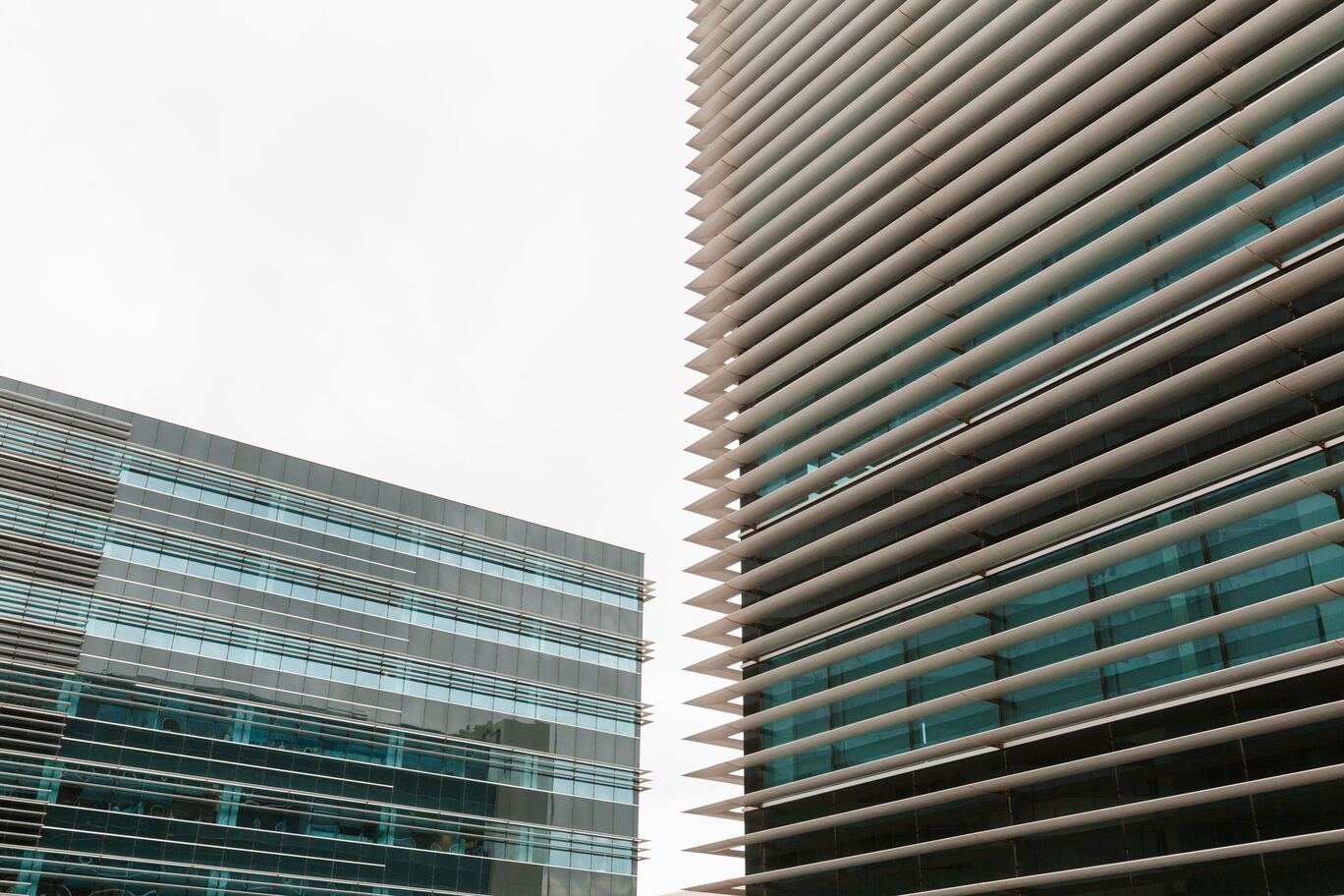
Innovative design, ecological materials, green areas, sports grounds – the project was developed by JQPV Arquitetos Associados, who emphasized that they wanted to create not only a modern business hub but also a people-centric space that would make its guests happy and productive.
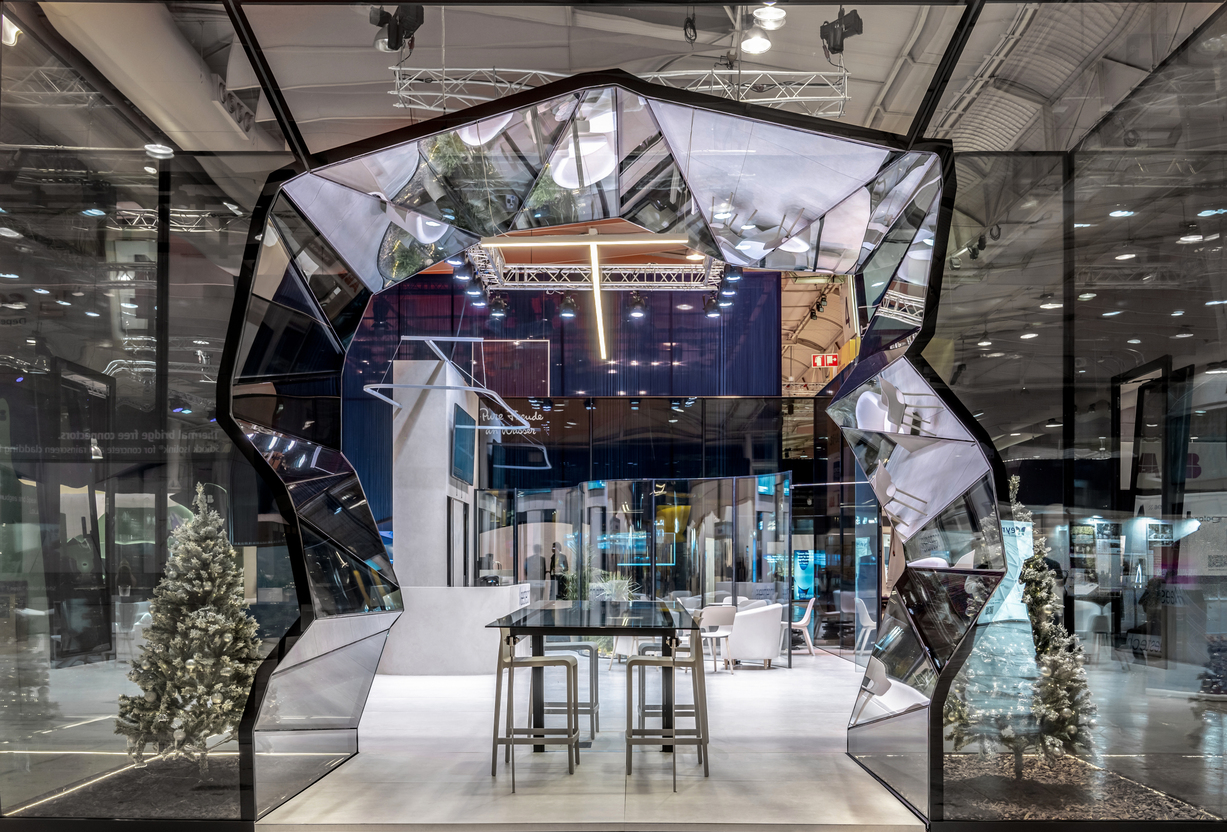
Last year, Aestech's technology was presented internationally for the first time. Symbolically, this happened in Lisbon during the World Architecture Festival 2022. Festival guests, including the local architectural community, were particularly interested in the Aestech booth and the possibilities of frameless glazing technology based on insulated glass units with higher stiffness.
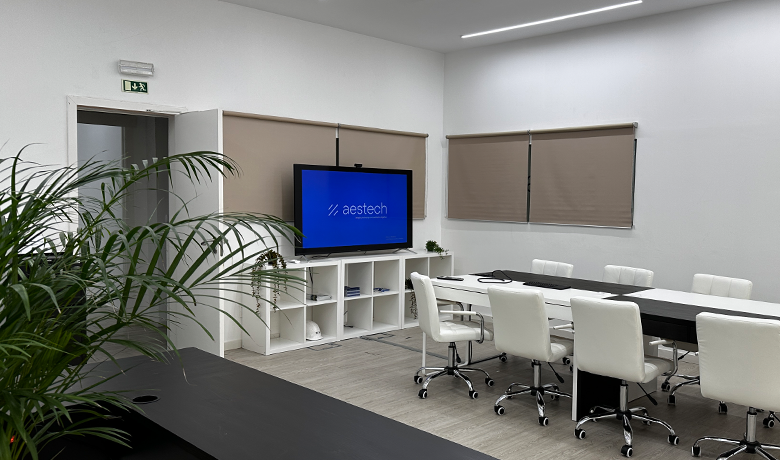
Today, Portugal is one of Europe's leaders in investment attractiveness in construction. This is one of the reasons why Aestech opened its office in Lisbon – architects, designers, and developers can see firsthand the possibilities of insulated glass units with higher stiffness and lightweight wall panels and choose the best solutions for their projects.


