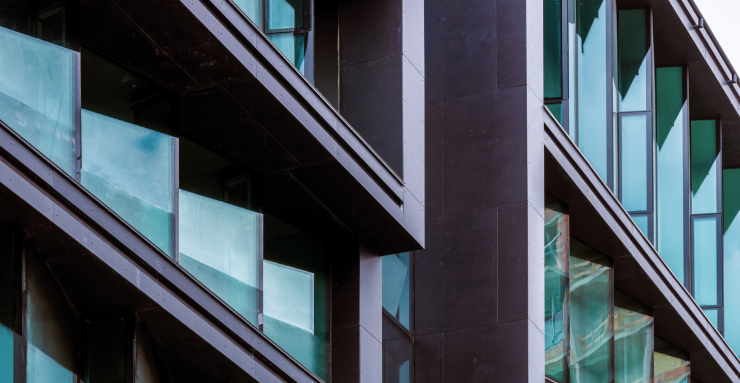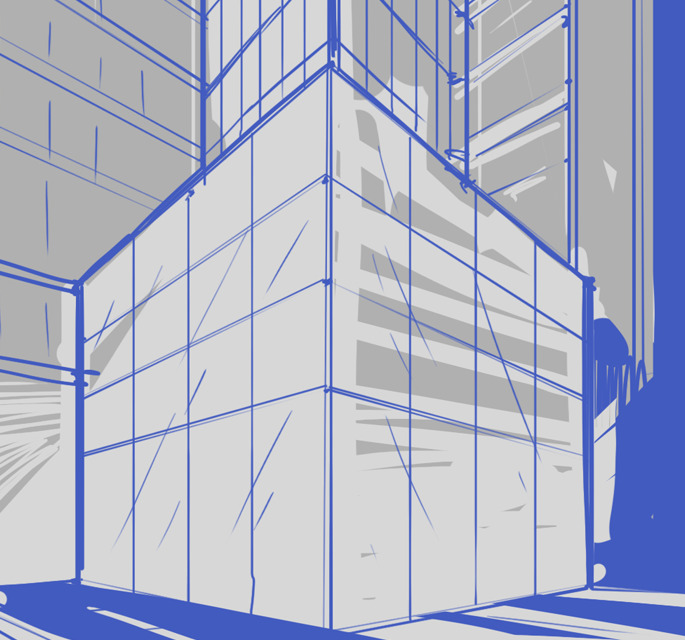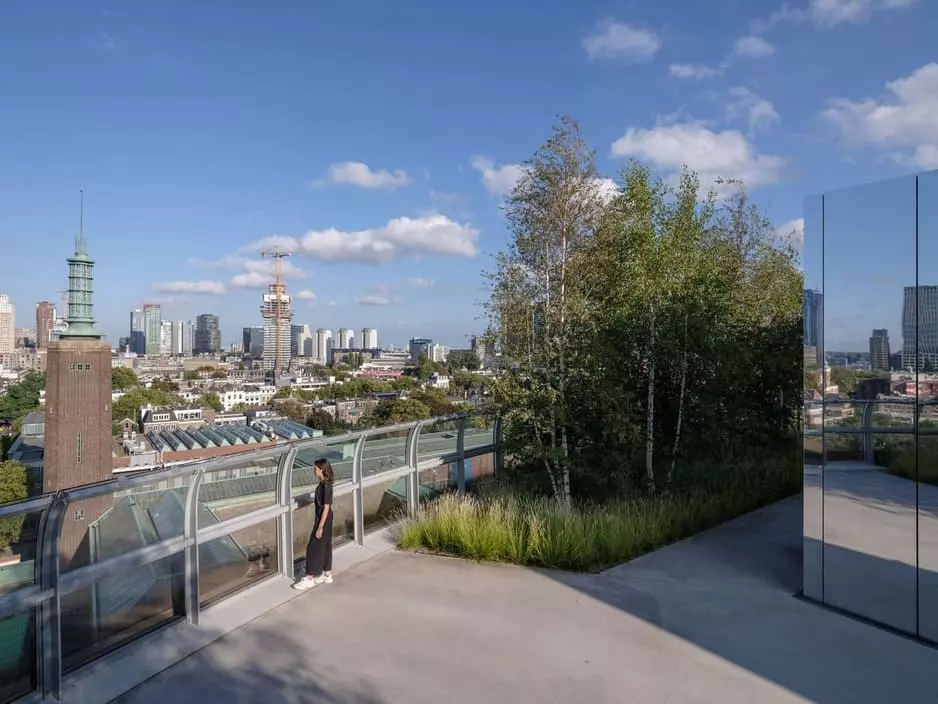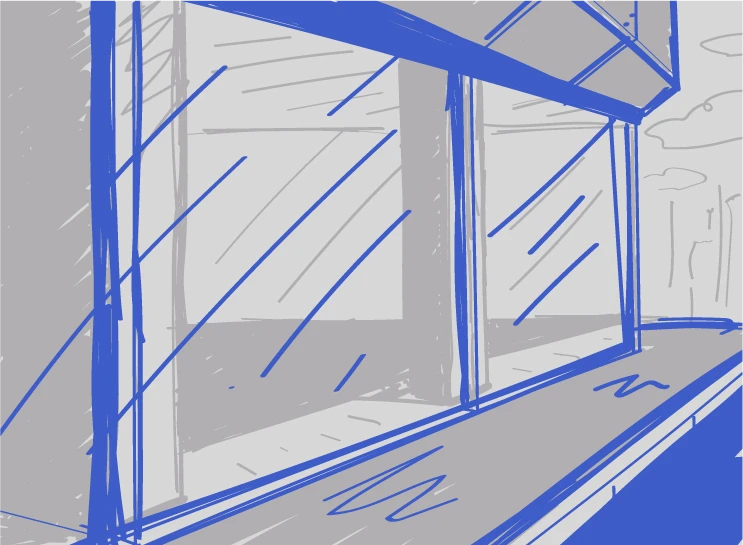Jago van Bergen: "We created a powerful composition of glass and steel"
An interview with the co-founder of Van Bergen Kolpa Architects. Their project was a participant in The Future Glass Prize competition at WAF2022.
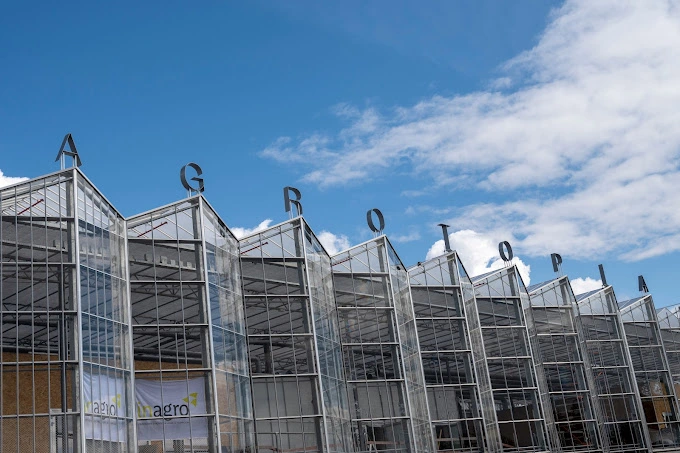
Aestech News
What are the present and future of glass in architecture? We answer this question with experts from all over the planet. This is a series of interviews by Aestech with the authors of outstanding global architectural projects. We ask them about their path in architecture, development, and sources of inspiration.
How can aesthetics and practicality be combined in architecture? How to create a space that is comfortable for both people and plants?
Our interviewee is Jago van Bergen, co-founder of Van Bergen Kolpa Architects. His project is the largest (9500 m2) urban agriculture research center in Europe, located in Belgium. The Rooftop Greenhouse Agrotopia is an innovative building. Among its features are the efficient use of space, energy, and water and massive light-transmitting glass structures.
The Rooftop Greenhouse Agrotopia participated in The Future Glass Prize competition, which took place as part of the World Architecture Forum 2022 (Lisbon, Portugal). The competition was sponsored by Aestech.
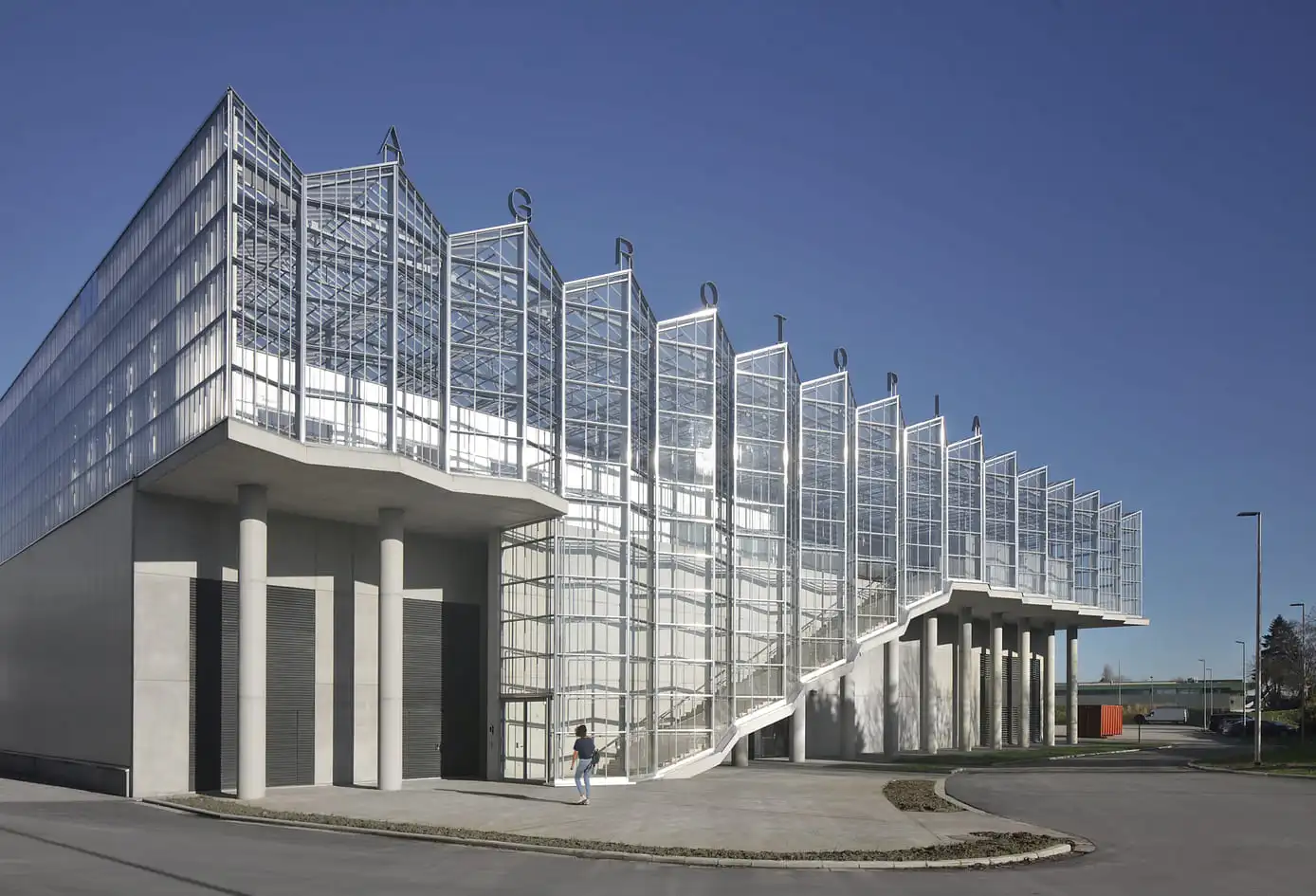
Tell us about yourself. Why did you choose architecture?
I can't recall a specific moment when I logically and deliberately chose architecture. I simply enjoyed the atmosphere at my father's landscape architecture office: the large drafting boards with beautiful drawings and the smell of cedar pencils of every color. But perhaps it was also because I enjoy understanding the environment around me. It can be studied by creating large drawings and models.
Later on, I realized that we need to circularly balance the architectural environment with nature and natural resources. Hence, our focus on "Architecture for Food" and designing sustainable buildings that have a positive impact on the environment.
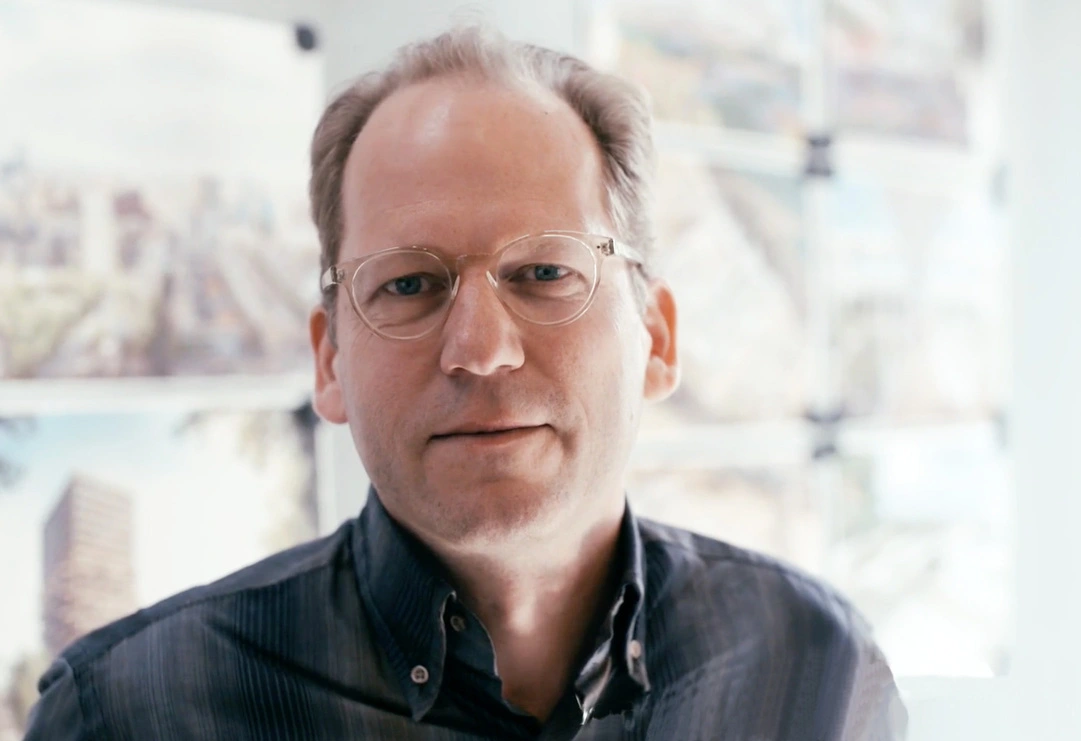
Tell us the story of your project. How did the idea come about? What inspired you at the beginning and throughout the process?
The Rooftop Greenhouse Agrotopia is the largest urban agriculture research center in Europe. Together with Meta Architectuurbureau, we won a European tender for the design. The large scale of the project and the client's ambitions at Inagro were very inspiring to us. We created a powerful building composition made of glass and steel with a standard Venlo-type greenhouse structure.
Why is there so much glass in your project?
This is a greenhouse that maximizes access to sunlight. This is important for getting the maximum crop yield.
For a project of this scale, reliable partners are necessary. Do you have permanent partners for your projects, or is each project individual? How do you choose them (partners), and by what criteria?
For most of our projects, we collaborate with agricultural experts from Wageningen University and gardening partners from the Netherlands. Our projects are international, so the team composition depends on the country. Civil engineers, mechanical engineers, and local partner architects are involved in the work in the city or country where they are needed.
How do you assess the energy efficiency of using such a large amount of glass? How does it affect sustainability and the budget?
Vegetable crops require a large amount of natural light. In such conditions, using glass is a logical choice. To ensure energy efficiency, we use transparent thermal screens inside.
What are the difficulties and advantages of working with glass?
The challenge and advantage lie in creating architecture that is transparent and powerful at the same time.
Share your opinion about Aestech technology. What innovations in glazing do you like?
We got introduced to Aestech at the World Architecture Festival in Lisbon. We were very intrigued by the frameless glass connections, which we maybe can use in the future.
Is it possible to compromise between aesthetics and practicality in architecture? What is more important — aesthetics or practicality?
In our projects, practicality and aesthetics go hand in hand. For example, our greenhouse is 100% practical. Our design adds functionality in terms of accessibility for people. We have combined space for plants and people under one roof.
What solutions and technologies would you like to use in a future project that you have not yet used in the present one?
Currently, we are working on several vertical farms without natural light. The lighting inside will be exclusively LED-based. This task requires a new type of glass that is transparent for people to look through and see well while at the same time not allowing natural light to pass through.
Name three of your favorite construction materials. Why they?
Glass for its transparency, concrete for its brutalism, and wood for its warmth.
What are your three favorite architectural projects? What inspires you about them?
I love the Kunsthal in Rotterdam for its use of sloping floors and scenic routes along glass facades. The Pantheon in Rome always impresses me with its dome and the oculus at the center. The way the light pours in through the oculus is breathtaking. I am also fascinated by the Palacio Cristal in Madrid. Its building seems to dissolve into the park.
Can one building make the whole city look better?
Yes!
What must the architecture of the present give up in order to become the architecture of the future?
The architecture of the future should be noted for its stability and beauty, just like the architecture of today.
What personal advice can you give to young architects? What do they need to do to get recognized?
Discover your motivation for why you want to contribute to the future with architecture.
Find out about frameless glazing
