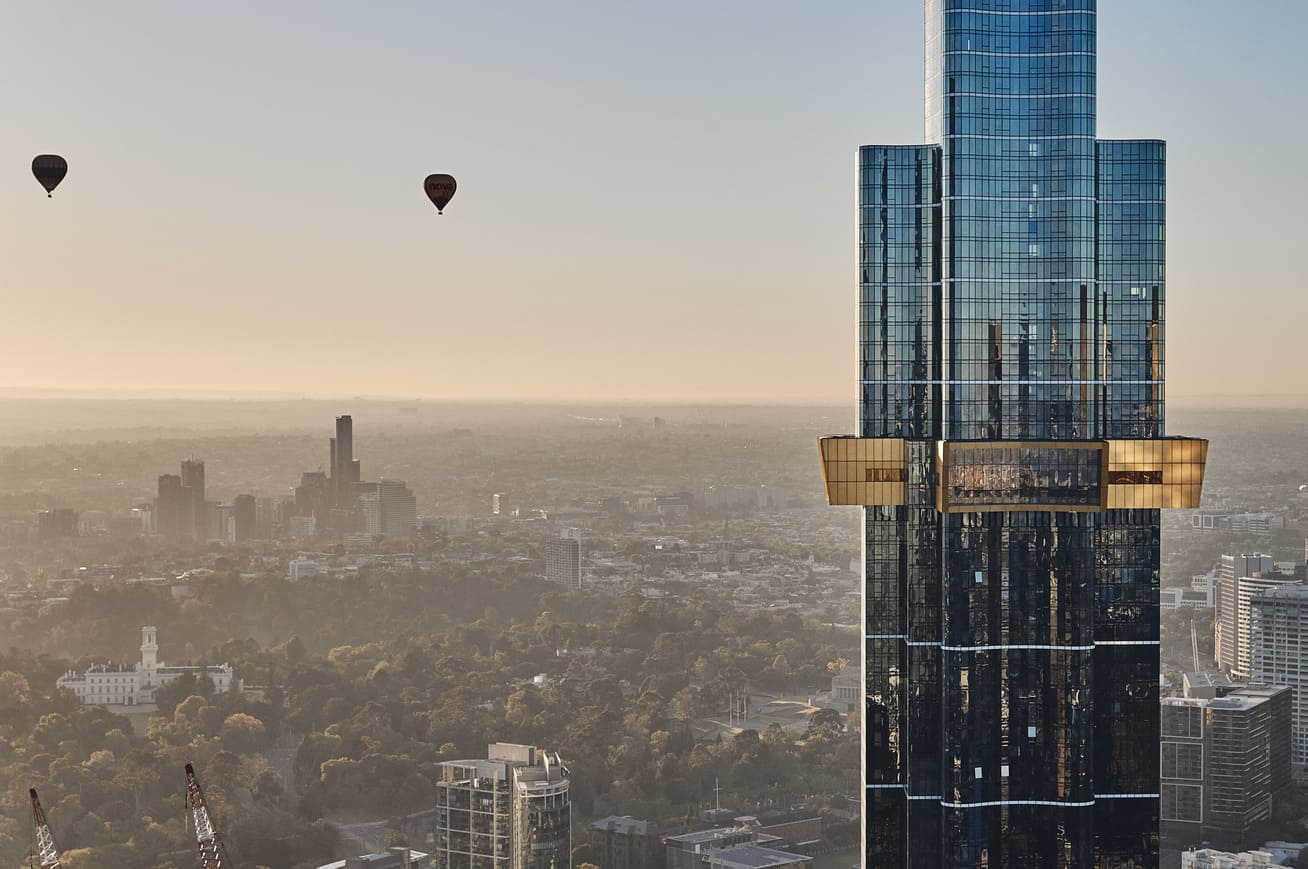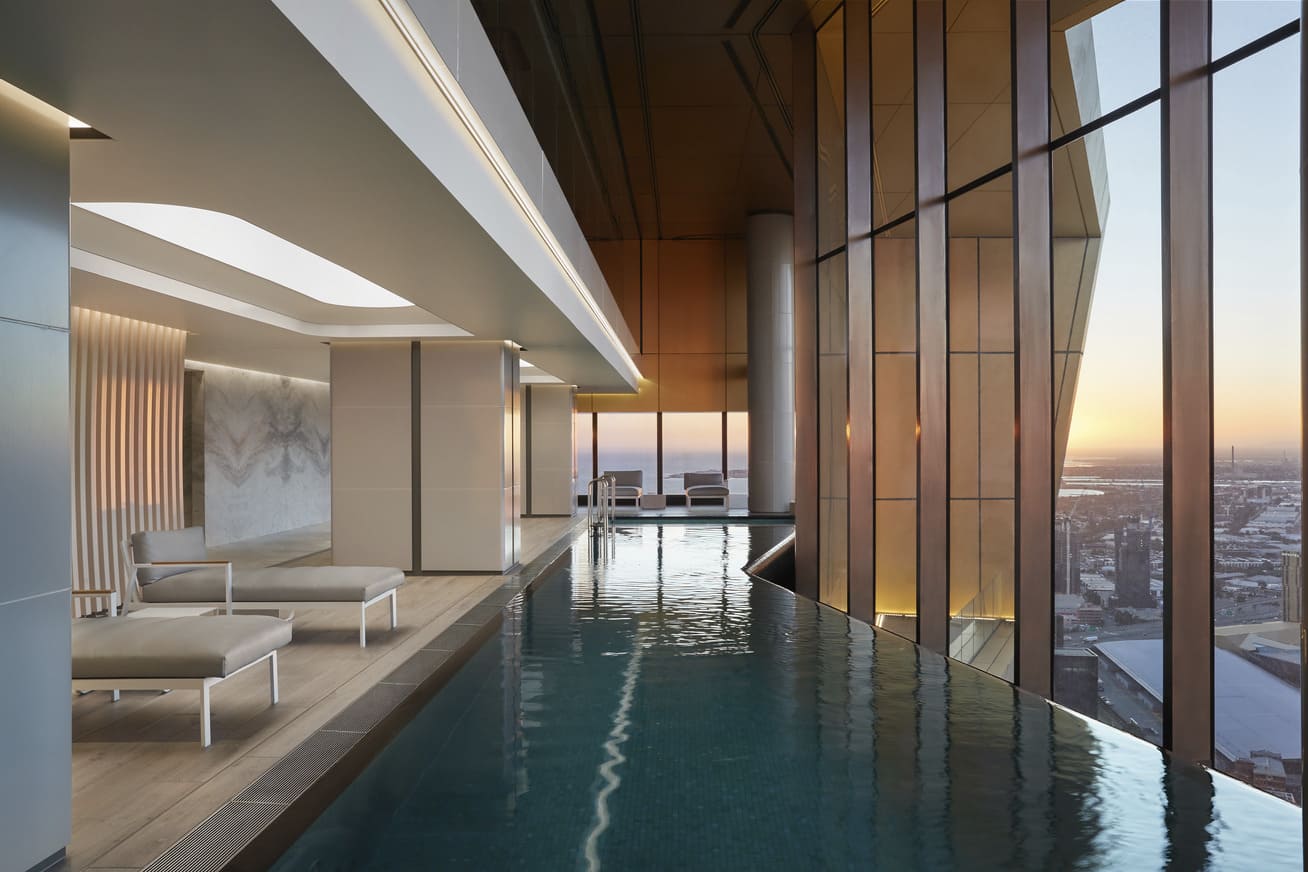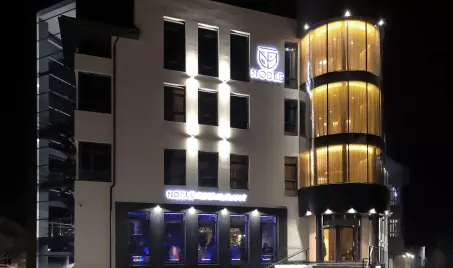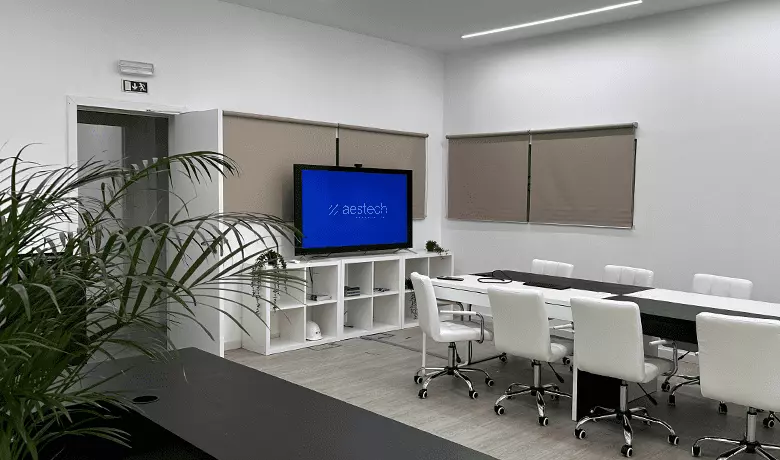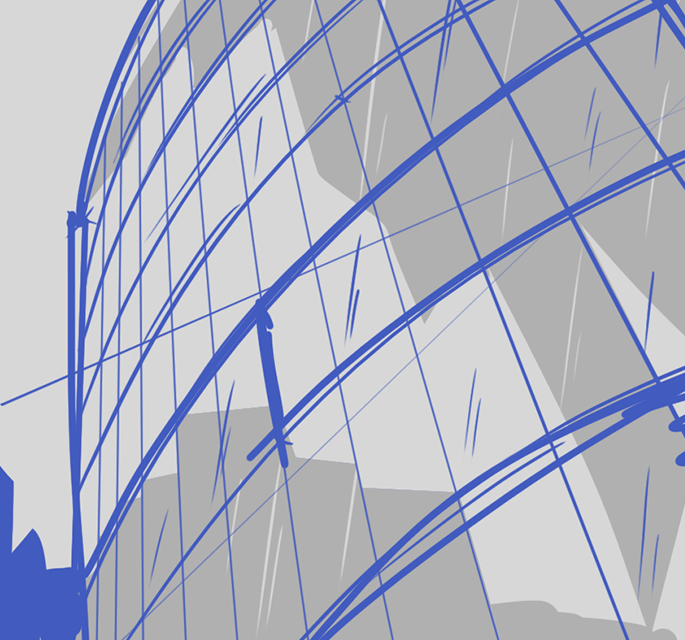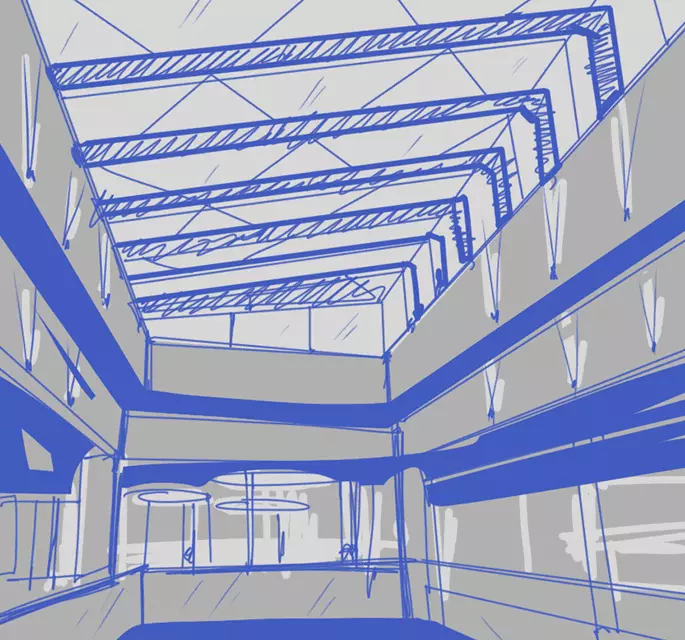Giant from Melbourne: Integrating a Residential Skyscraper into City Design
An interview with a partner at Fender Katsalidis, whose project in Australia participated in The Future Glass Prize competition at WAF2022.
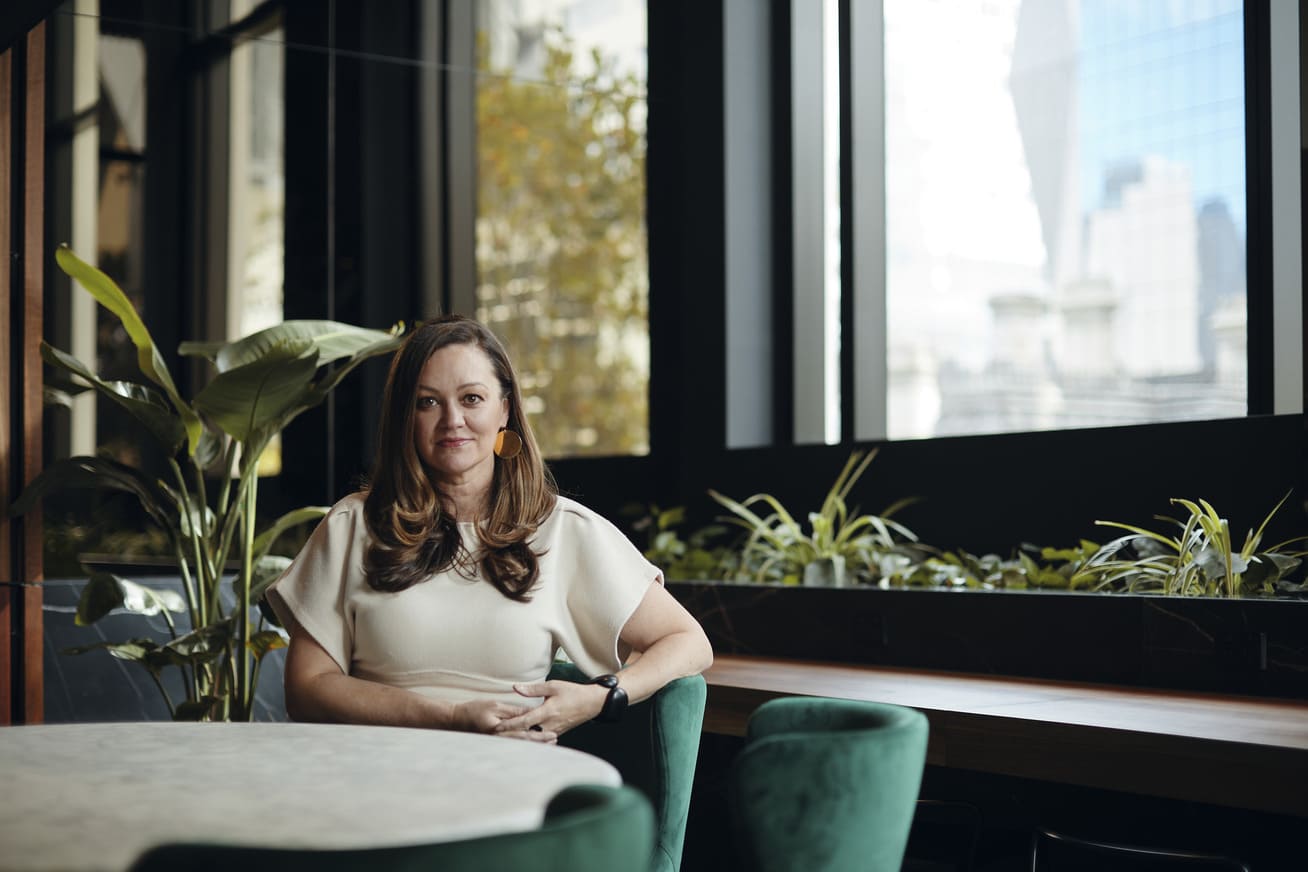
Aestech News
Aestech continues its series of interviews with authors of prominent global architectural projects. We inquire about their journey in architecture, developments, and sources of inspiration.
Our conversation today is with Nicky Drobis, a partner at the Australian architectural firm Fender Katsalidis. In 2022, their project Australia 108 competed for The Future Glass Prize at the World Architecture Festival, organized by Aestech. Although the project did not win, it remains highly significant for Melbourne, where it is located, and the country as a whole, both literally and metaphorically.
Australia 108 is the tallest building in Australia when measured by roof height and the second tallest in total height at 318.7 meters. Inside, it houses 1,100 residential apartments. The project underwent several reviews and delays before construction began in 2015. Australia 108 was completed in 2020.
For our competition, the project stands out with its enormous façade, visually transforming the skyscraper into a glass tower. However, it was realized using a standard approach with a metal framework. We would like to add that Aestech's frameless glass technology allows facades to be constructed without columns, mullions, and spiders, giving buildings of this nature a futuristic appearance from the outside and inside.
Nicky Drobis shares more about the project and what inspires her.
Tell us the story of your project. What was the inspiration behind 108? What motivated such a design? How did A108 come about?
The vision of our client, World Class Group, inspired the Australia 108 project. The result was a collaboration between the client and our vision for this project in our city. Building a skyscraper of such incredible scale is a bold investment that symbolizes the evolution and high level of comfort in the city of Melbourne. Designing more environmentally friendly cities for the future and creating vertical communities that can thrive and utilize existing infrastructure are the key challenges due to high population density.
A108 is located within walking distance of parks, gardens, offices, employment areas, and recreational spaces such as the arts precinct and sports stadiums. A108 offers 1,100 residential units spread across a 2,400 square meter area, which is approximately the size of four suburban blocks. Together with the client, our aim was to create an environmentally conscious place where people would want to live.
The design of A108 included references to a neighboring project in the same area, the Eureka Tower, which we designed over 20 years ago. It features bold sculptural forms. The curvilinear extruded floor plate of the tower intersects with a dynamic two-level starburst form that cantilevers both at the base and the top. The Starburst includes a range of wellness, social, and private spaces, including co-working areas, a sky garden, theaters, spas, gyms, fitness studios, and two infinite pools.
What were the challenges with the project?
One of the initial challenges we faced was the need to build an extremely tall tower on the "Coode Island Silt," which is a deposit of sedimentary soil in the Southbank area of Melbourne. This meant that we had to drive piles to a depth of 50 meters, which took a considerable amount of time during the construction process.
The Starburst structure was prefabricated off-site. Divided into 24 modules, it was transported to the construction site overnight, and each section was lifted into place at a height of over 200 meters above the ground under ideal weather conditions. Simultaneously, the construction of two infinite pools took place during the assembly of the Starburst. From a construction standpoint, this was a significant achievement that the entire team took pride in.
Another significant challenge we faced was the phased completion of A108 in six stages. This required ensuring the uninterrupted provision of essential services such as water, air, and electricity to all residents throughout the construction process.
What are your top three favorite architectural projects and why?
In no particular order:
The Pantheon in Rome is a breathtaking architectural masterpiece. Its beauty is awe-inspiring and has a supernatural quality. It's impossible not to feel a sense of reverence in its presence.
"Walden 7" by Ricardo Bofill in Barcelona is an extraordinary sculptural representation of the community in a contemporary environment. It's a utopian concept that the masterful architect successfully brought to life.
The Capitol Complex by Le Corbusier in Chandigarh is one of my favorites. The unique buildings are ahead of their time and bring joy in their perception. The interplay of compositions and connections between the concrete forms is genuinely innovative and enduring.
Can one building improve the appearance of an entire city?
Yes, absolutely. Let's take a look at our 2011 project — the Museum of Old and New Art (MONA) in Hobart. MONA's unconventional approach to museum design has led to significant commercial and socio-economic success, sparking what is known as the "MONA effect."
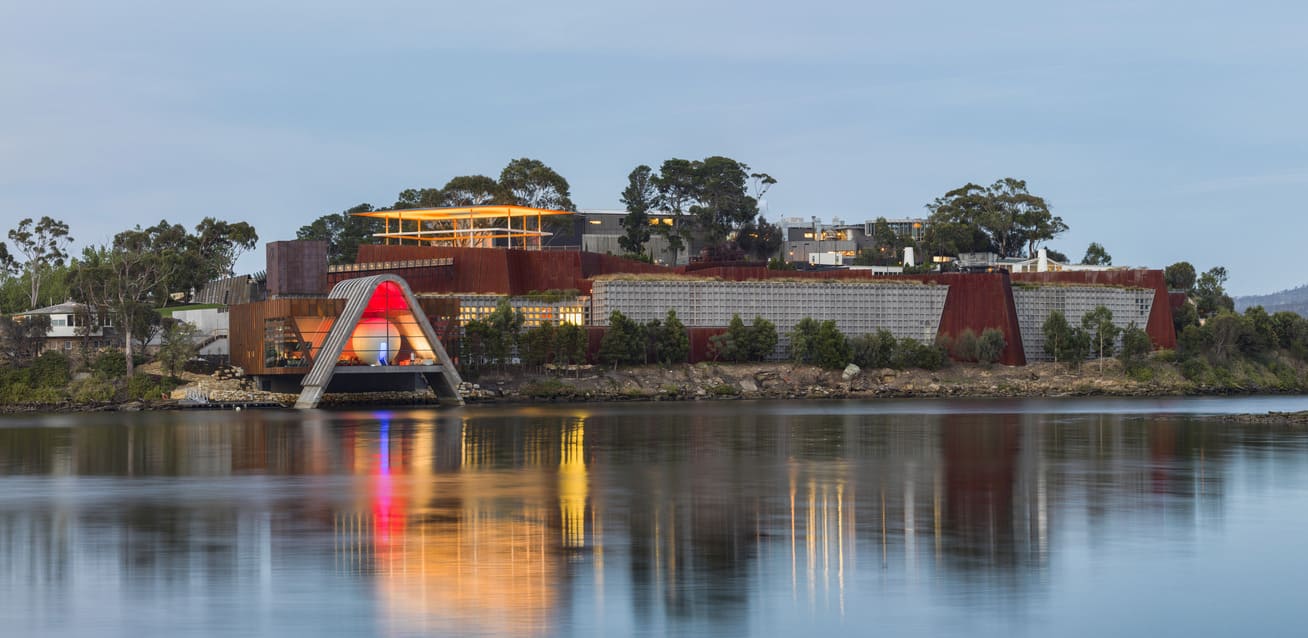
Borrowing from the "Bilbao effect" that revitalized the Spanish industrial city with Frank Gehry's Guggenheim Museum, the impact was similar here in Tasmania, with a remarkable growth in tourism from visitors traveling to Tasmania specifically to visit the museum.
To put it into perspective, one in every five visitors to Tasmania visits MONA, and the museum's popularity has greatly contributed to the development of tourism and the cultural landscape of Tasmania.


