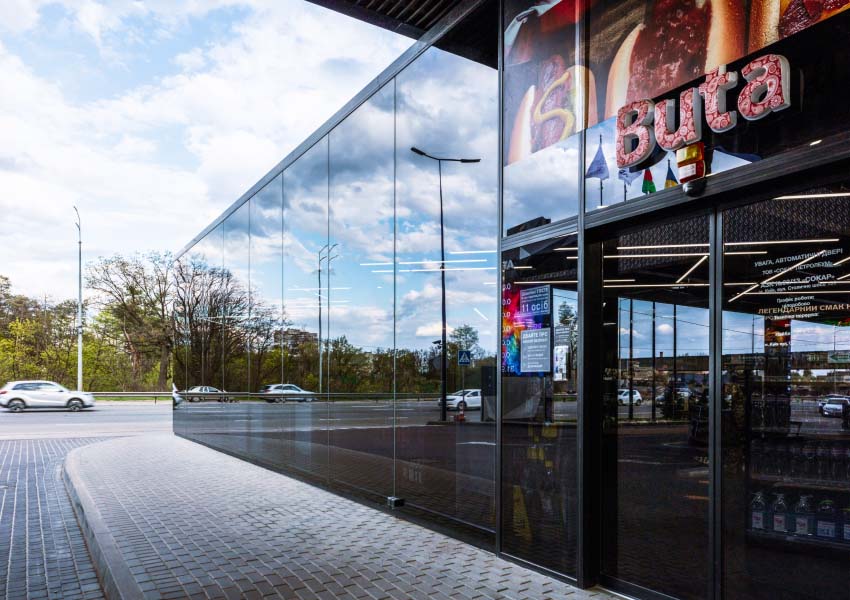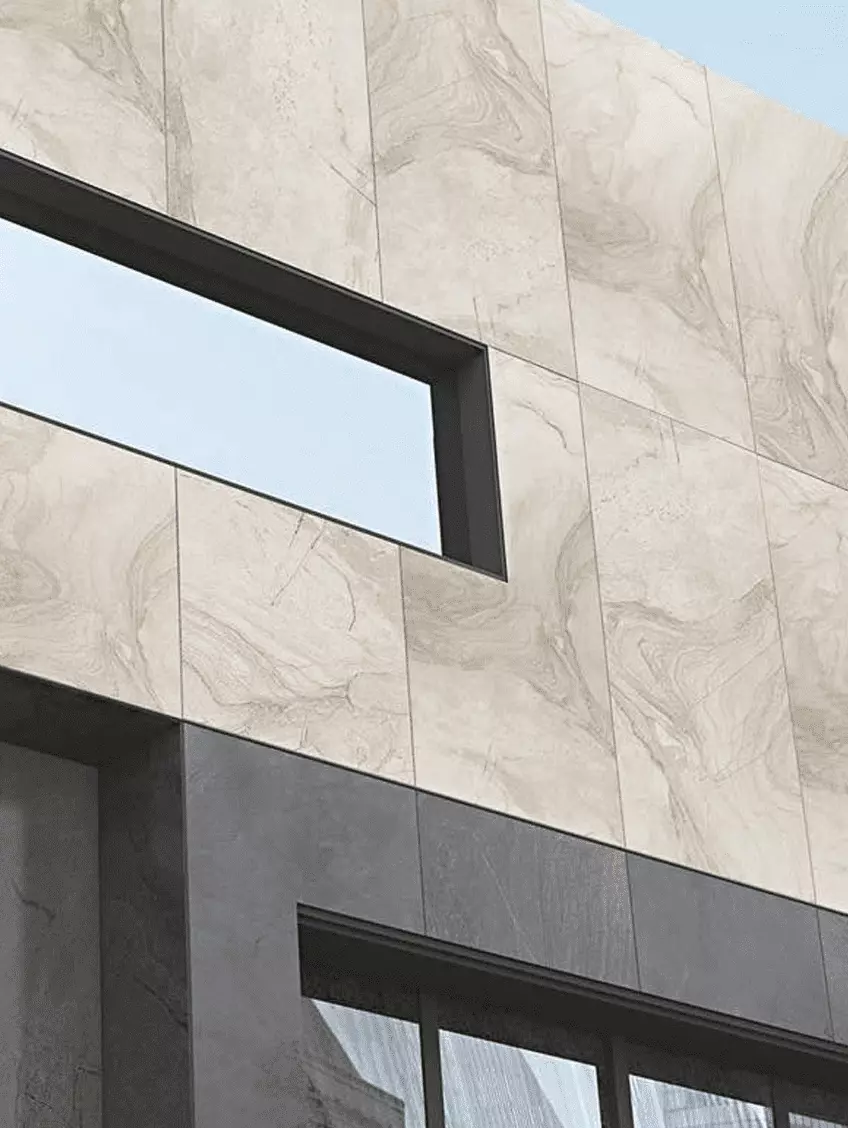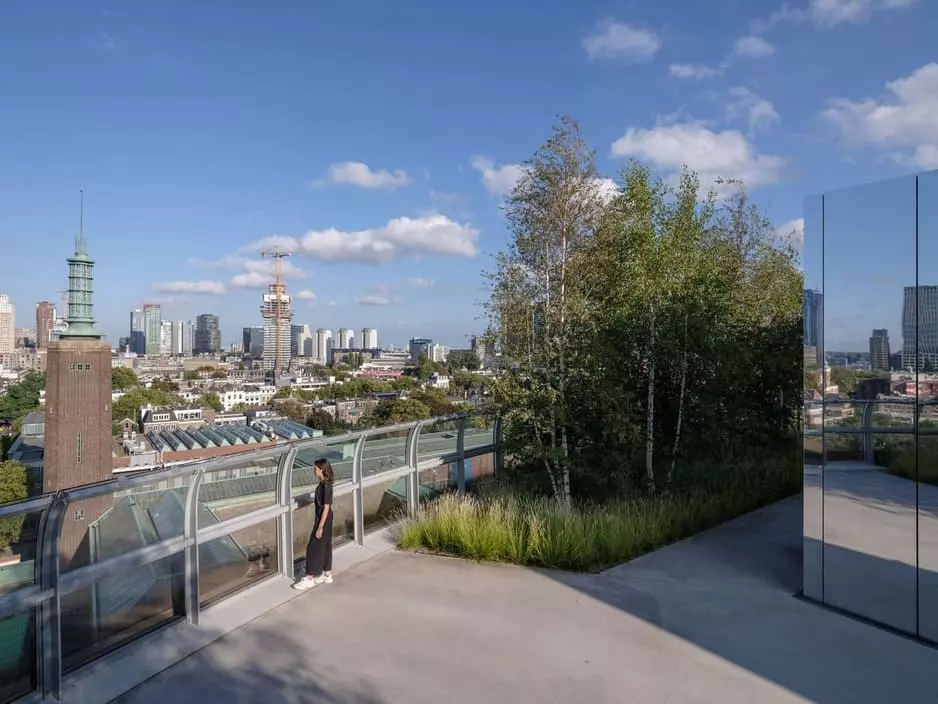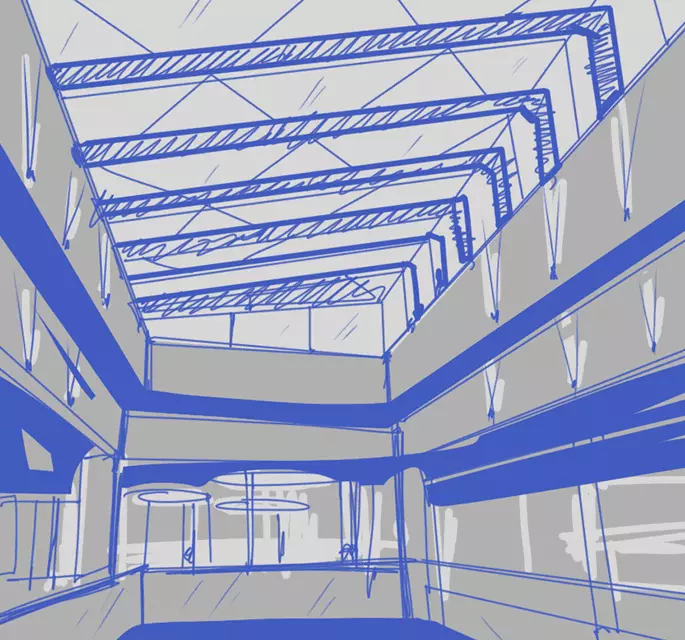Entrance group: build to impress
Analyzing the Aestech Case.
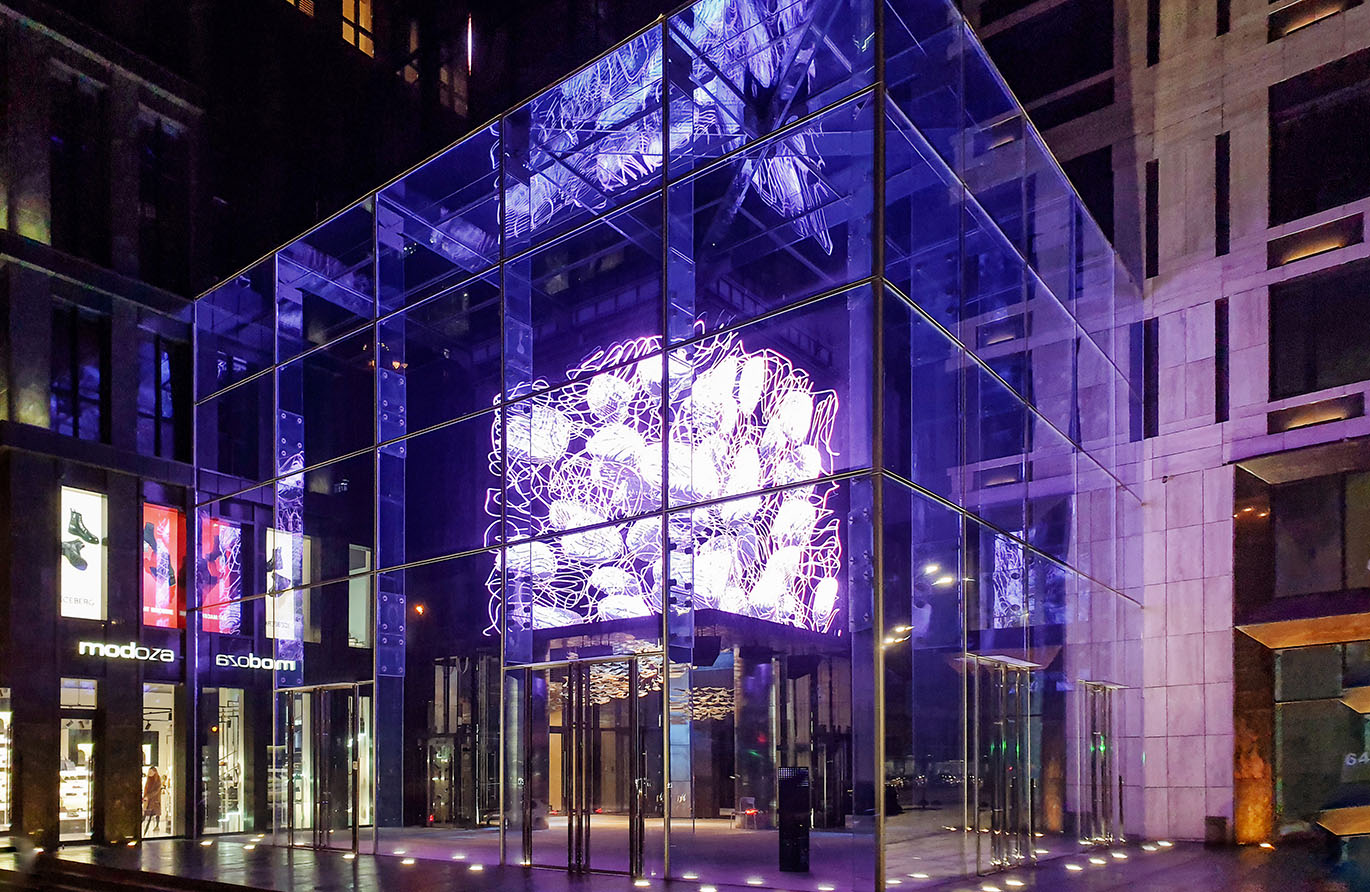
Aestech News
The entrance group is one of the most important elements of a modern building. It is at the same time a practical space, a landmark, and an ornament of the building that sets it apart from others. It forms an impression of the object before a person enters it. From the inside, it serves as a comfortable space, acting as a multifunctional bridge between living or office space and the street.
In this article, we will explore the key requirements for a glass entrance group using the example of one of Aestech's implemented projects – the glass cube of the Chicago Central House residential complex.
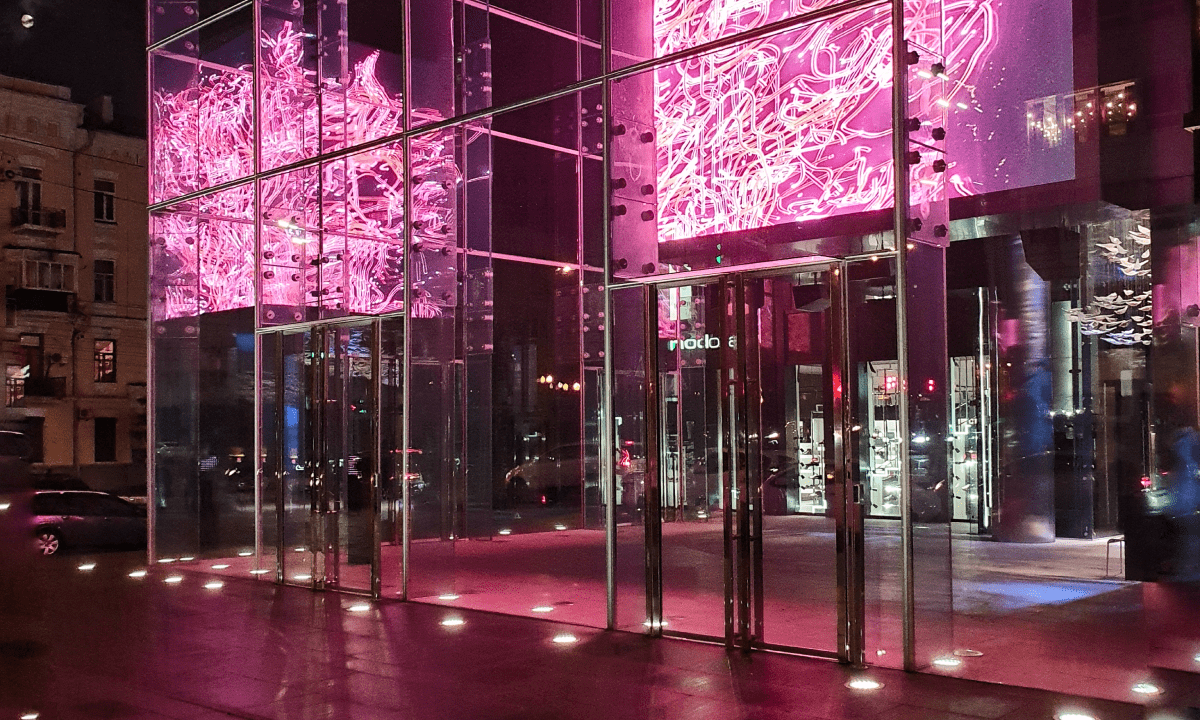
Lightness – not always easy
Maintaining lightness and aesthetics is not always easy, even for glass structures. A regular glass unit will not solve this problem because a large number of mullions and ridges are needed to support its weight. A scaffolding of massive supporting elements will not only ruin the overall aesthetics but also eat up the internal space.
For the entrance group of the Chicago Central House in Kyiv, Ukraine – a project that we are very proud of – we developed a solution using frameless glazing technology. The overall height of the structure is almost 12 meters, and the maximum dimensions of the glass unit are 5.3 x 2.8 meters.
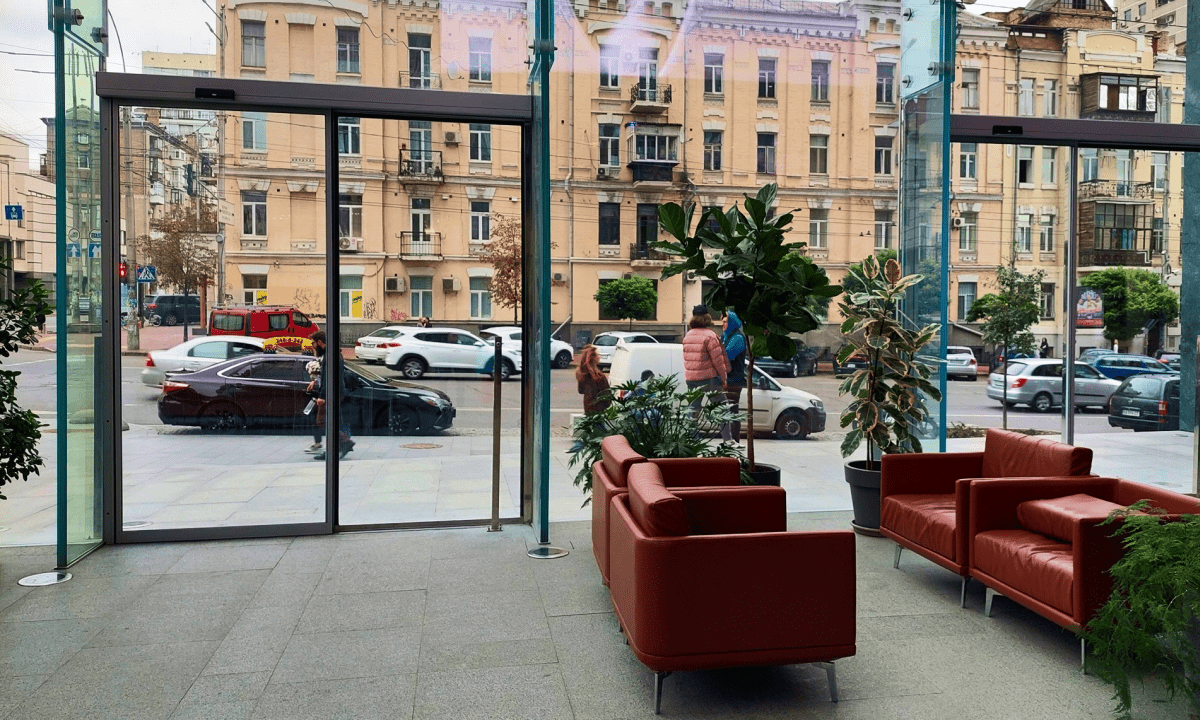
This project used glass ribs, beams, and insulated glass units with higher stiffness. Each vertical rib was assembled on-site from several parts and covered with a glass beam. Glass units were then placed on them, and with each completed section, the structure was reinforced since Aestech's glass units are self-supporting. They do not require mullions or bars. Fastenings are simply screwed into the composite frame of the glass unit. This is how the units are connected to each other and then to the supporting elements.
An interesting challenge for our engineers was the installation of beams with posts on the inside of the roof. This needed to be done in a way that would not affect the overall aesthetics of the building. Although it is possible to fasten them directly, as is usually done, it would have made the structure too massive. Ultimately, we used special substrates that were glued to the supports and beams. This solution significantly improved the stability of the all-glass entrance group without affecting its appearance.
Functionality
A glass entrance group is not just about aesthetics but also the functionality. Lounge areas, coworking spaces, coffee shops, and other commercial uses – there are countless ways to utilize the space in the entrance group.
Insulated glass units with higher stiffness (IGUHS) help create a comfortable indoor climate under any weather conditions. In hot weather, it's cool and comfortable inside our cube because IGUHSs have high solar reflectance, minimizing heat buildup. The same applies to cooling in winter. We eliminated metal elements, and the thermal conductivity of IGUHSs is very low.
Therefore, heat loss in such a space will be negligible. To reduce heat buildup in the summer, tinted glass units were used for the roof in the project. Using insulated glass units with higher stiffness is not only an aesthetic but also a practical solution, allowing significant cost savings on heating and cooling.
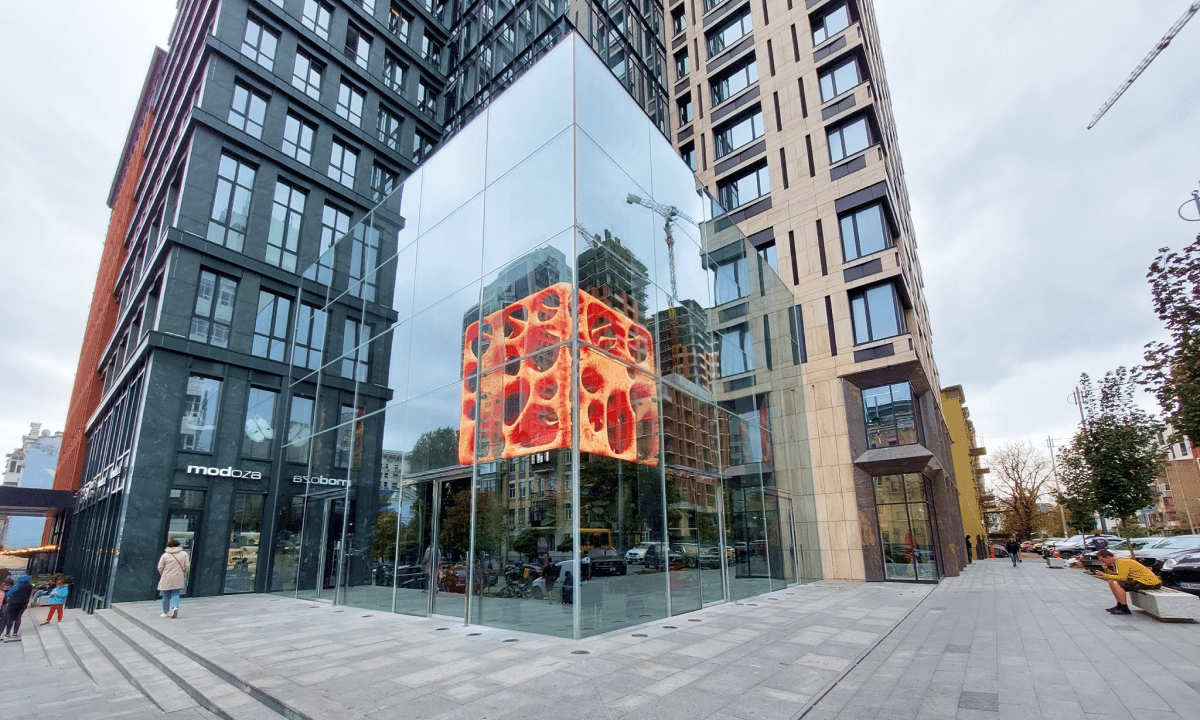
Aesthetic challenges
Once again, we come back to the fact that using glass units does not guarantee an aesthetic facade. The reason lies in its structural features. There is gas between the layers of glass, which is supposed to improve thermal insulation. However, this gas can expand or contract due to temperature fluctuations, leading to the "collapse" or distortion of the glass unit. Instead of a facade that reflects the surrounding world, we would get a grid of distorted mirrors, essentially compromising one of the main functions of the facade.
IGUHSs are free from "parasitic" internal layers. All layers of glass in them are rigidly bonded together, so they are not prone to distortions. The minimal level of distortion allows the structure to conform to architectural design and provides a perfect reflection without visible distortions.
Innovation, beauty, and energy efficiency – all embodied in the most recognizable element of Chicago Central House.


