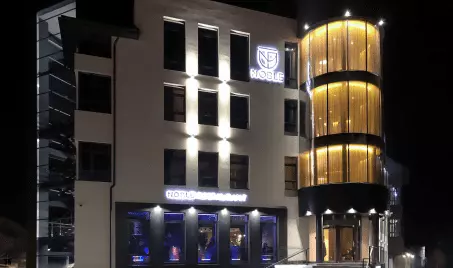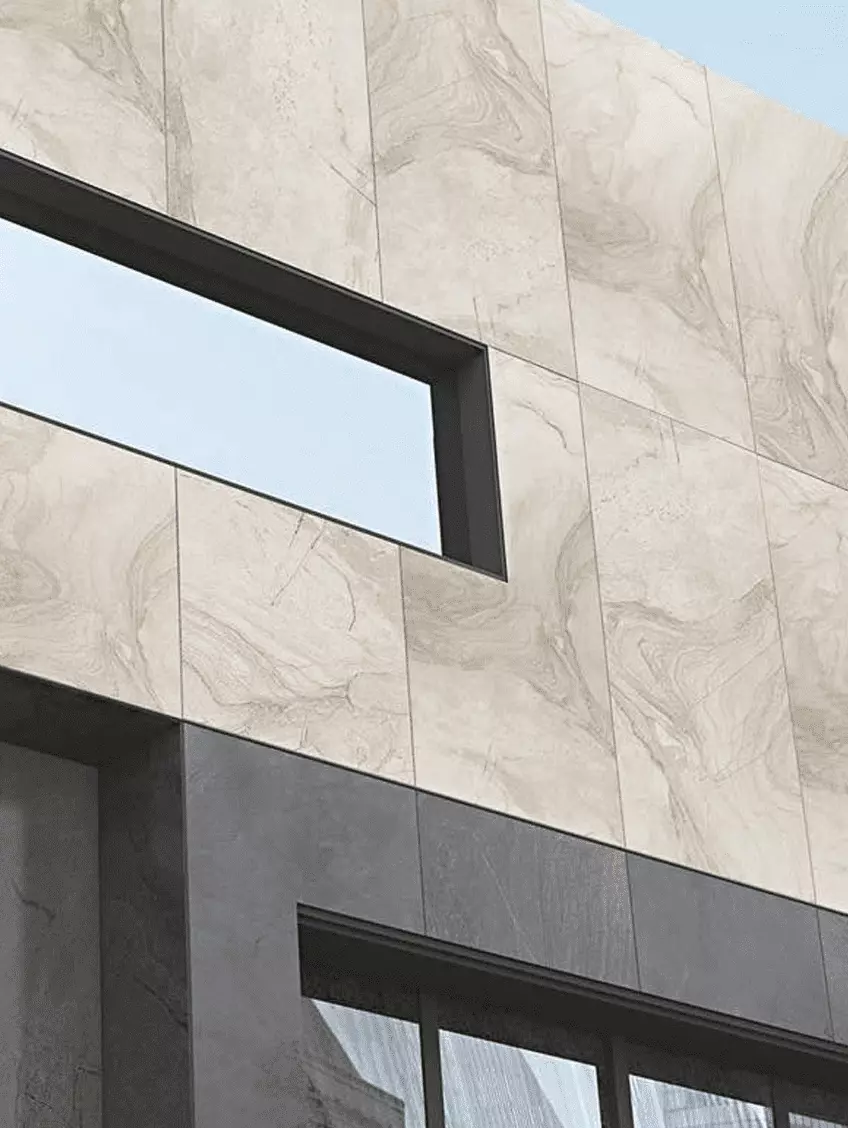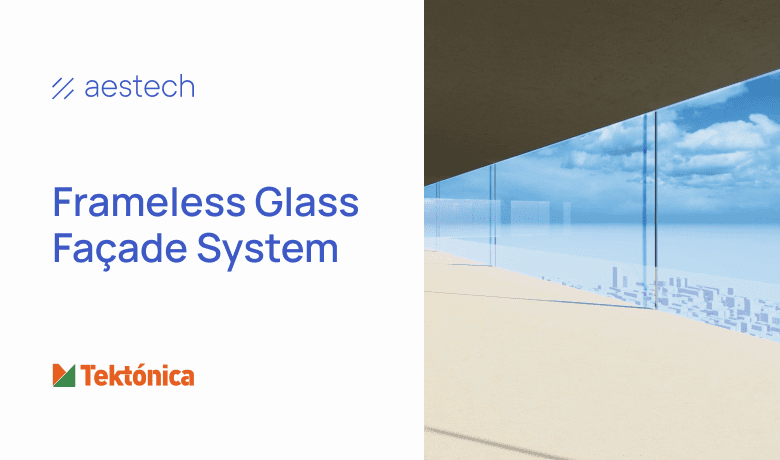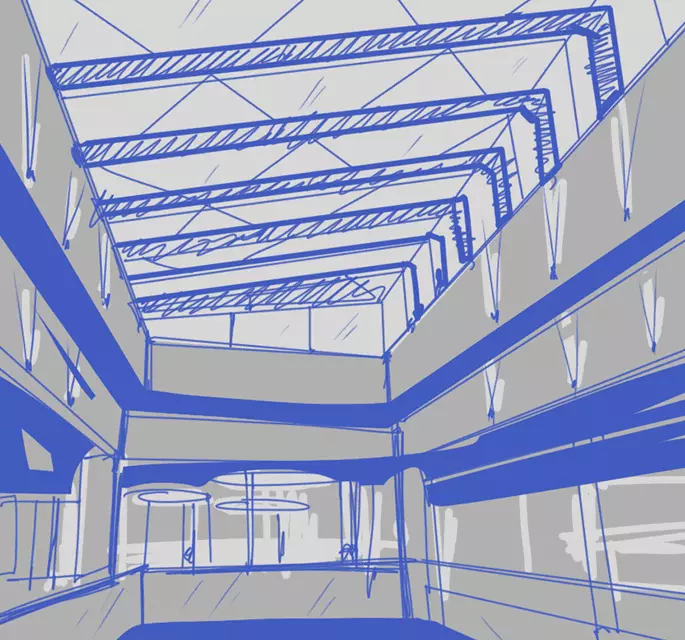How to combine smart technologies and classical architecture? Participants of the Future Glass Prize 2022 share their insights
An interview with the founders of Yazgan Design Architecture. Their project participated in The Future Glass Prize competition at WAF2022.
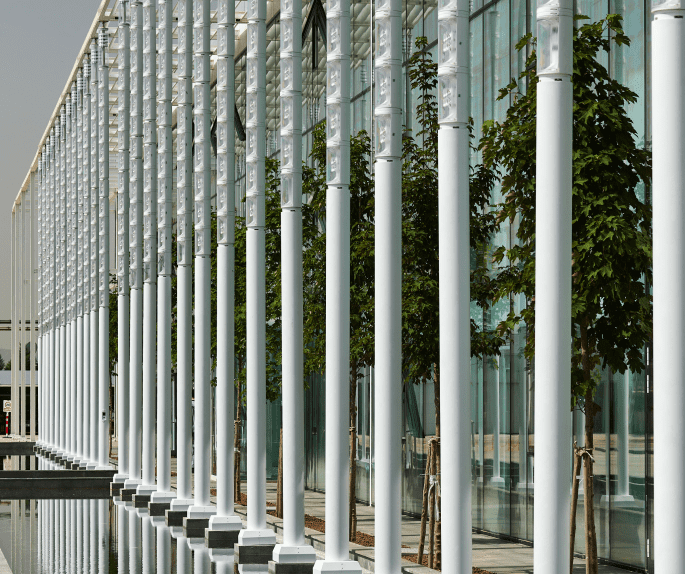
Aestech News
As a partner of the prestigious Future Glass Prize 2022 architectural award, Aestech discusses innovations in glass with the competition participants. This time, our interviewees are the founders of Yazgan Design Architecture, Begüm and Kerem Yazgan. Their project focuses on a factory building that manufactures lighting devices.
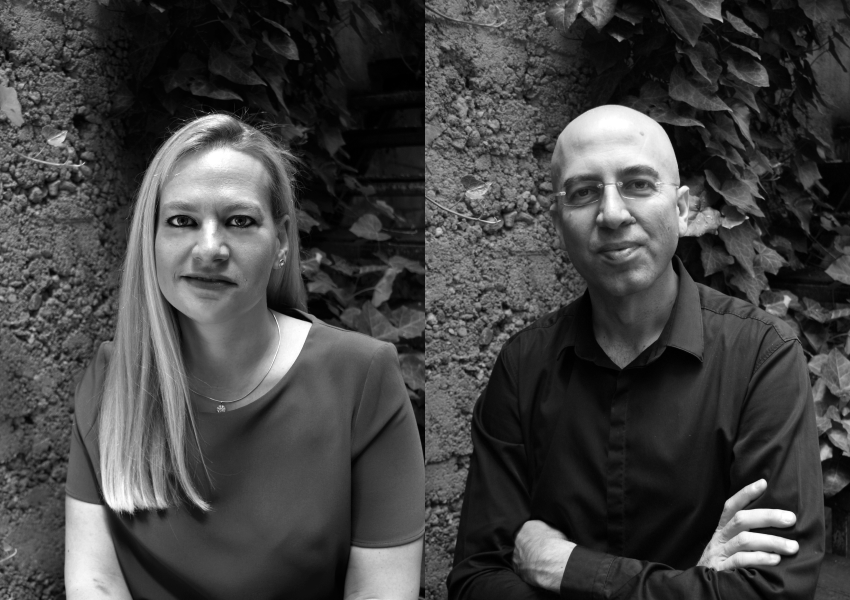
The client, Heper Company, is seeking innovative solutions for various types of lighting and values the combination of technology and respect for historical heritage. Architects have materialized this idea in the project. The project is based on three pillars:
- functionality of the premises — R&D offices, conference halls, academy, etc;
- maximum amount of natural light;
- facade that reflects the integration capacity of lighting products with other systems.
Our further discussion is about the project and the future of architecture.
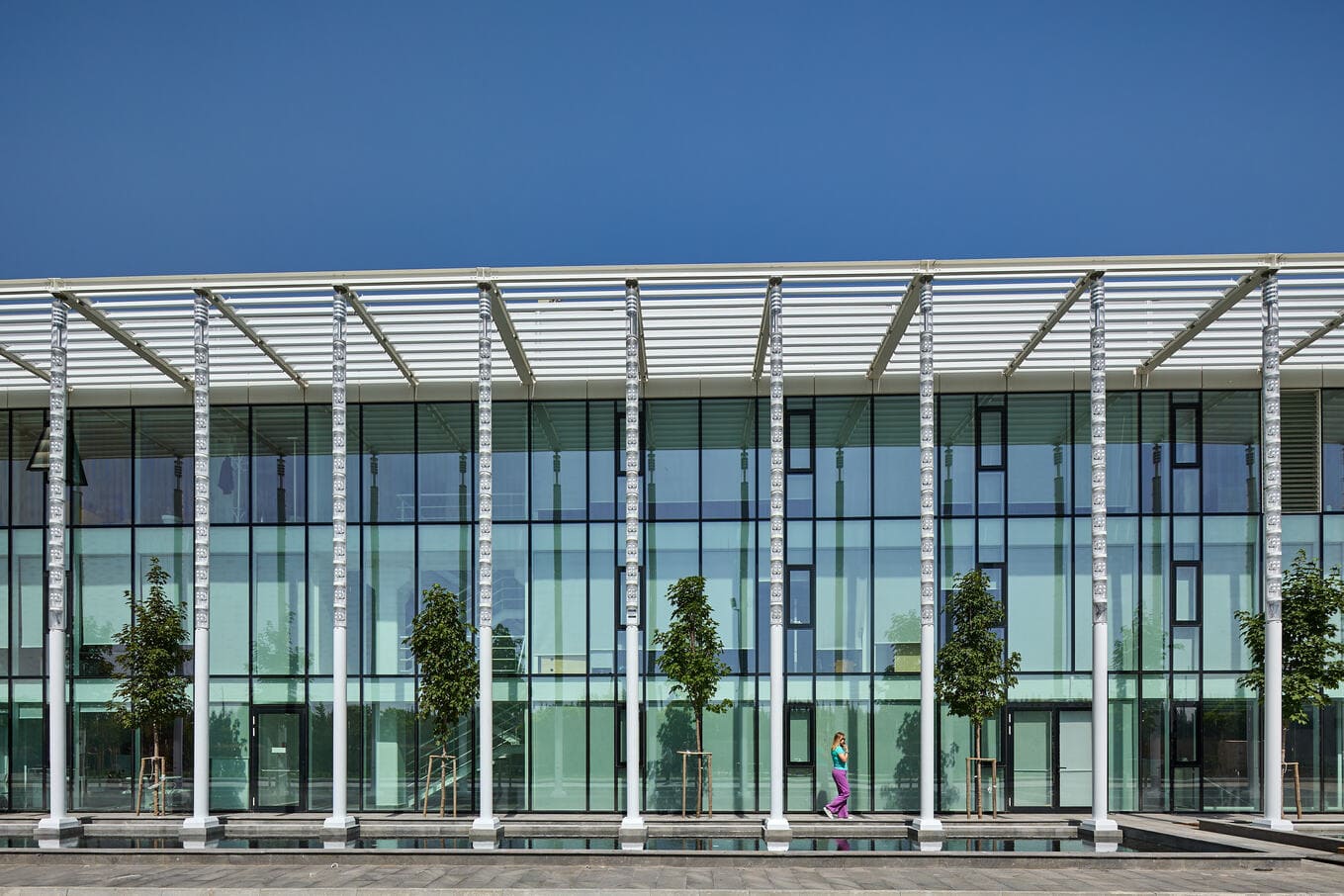
Tell us about yourselves. Why did you choose architecture?
Begüm Yazgan: I believe that architecture is a philosophy of life. Even if you don't pursue it as a profession, an architectural education expands your horizons and allows you to see more. With such a vision, you can engage in anything you want, even open your own bar, for example. An architectural perspective on things will make it different, just like your entire business.
That's why I chose architecture. My first university was Istanbul Technical University. I obtained my master's and doctoral degrees from the Middle East Technical University. In 2003, together with Kerem, we founded Yazgan Design Architecture.
Kerem Yazgan: My parents were journalists, and their lives were always connected to art. They organized exhibitions in Ankara, talked about art at home, and hosted artists. It impressed and inspired me. I completed my architecture studies at the Middle East Technical University in Turkey, where I also earned my master's and doctoral degrees. My doctoral dissertation, titled "Designography in Architecture," focuses on researching systems and processes in architectural design. My approach is based on a direct combination of theory and practice and the systematization of the design process.
Tell us the story of your project. How did the idea to create it in this way come about? What inspired you in the beginning and throughout the process?
The main idea revolves around integrating technological and industrial production into architectural design in the form of facade elements of the building. One of Heper's latest products is lighting columns, also known as “urban units,” which our partners developed based on the concept of smart cities. Essentially, they are separate modules that can be flexibly interconnected to adjust according to the needs within the system.
These smart lighting blocks are integrated into the facade of the factory as a colonnade. The colonnade is one of the most important elements of classical and contemporary architecture. In our design, we created a smart colonnade as a tribute to traditions and embodiment of the spirit of the era of smart technologies.
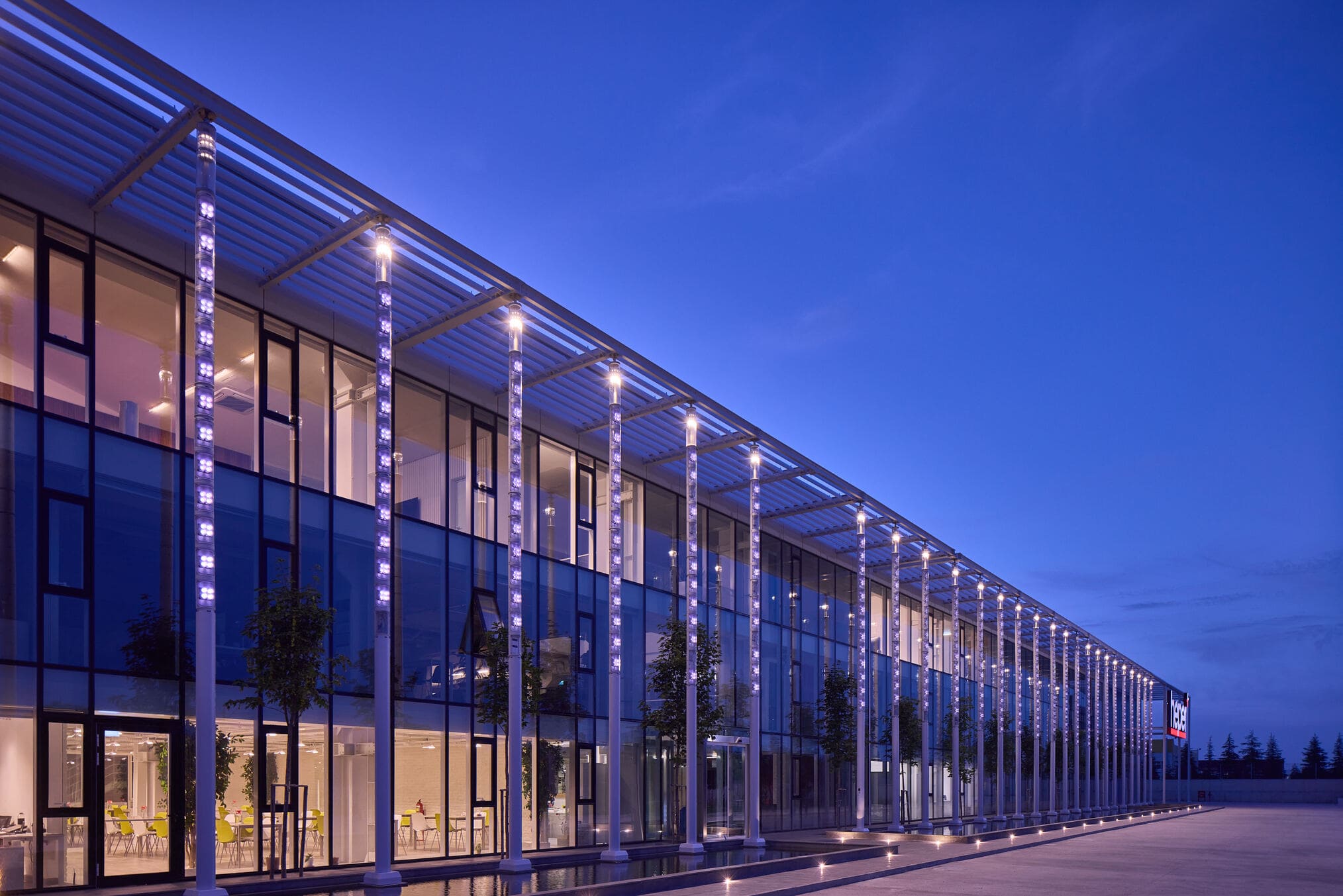
Why did you use so much glass in your project?
Indeed, we have used a significant amount of glass in our project, both for the frontal facade, residential spaces, and offices. The reason behind this is the need for natural lighting. We wanted to make the most efficient use of natural light. The smart colonnades and the trees between them help control the penetration of sunlight inside.
How do you assess the energy efficiency of using such a large amount of glass? How does it affect the project's ecological impact and budget?
We do not evaluate the energy efficiency of the facade solely based on the glass properties. It's crucial to consider how it interacts with other elements within the facade. We start developing ideas from this perspective. Once the project concept is ready, we consult with mechanical engineers and facade experts. Various parameters dictate the choice of glass. Once we have determined that, we integrate it with our design ideas.
In our project for the Heper Lighting Factory, we integrated smart columns and glass, and added trees and a water element to emphasize the dynamism of the surrounding environment.
What are the difficulties and advantages of working with glass?
Natural light and transparency are undeniable advantages of glass. However, controlling heat gain can be a challenge for us. That's why we utilize the latest glass technologies. It is essential for us to create energy-efficient buildings and design other building elements in conjunction with glass to achieve optimal results.
Share your thoughts on the Aestech technology. What glazing innovations do you like?
Frameless glazing is a fantastic innovation. From a design and facade aesthetics perspective, we always prefer frameless glass. We will be incorporating it into our future projects.
Is there a compromise between aesthetics and practicality in architecture? What is more critical — aesthetics or functionality?
Both aspects are significant. We design while considering them equally, avoiding the dominance of one over the other. In our view, successful architectural solutions involve a combination of functionality and aesthetics.
What solutions and technologies would you like to use in future projects that have not been used in the current one?
Dynamic glass properties based on weather conditions, integration of trees, shading, etc.
Name three of your favorite building materials. Why do you like them?
Glass — it allows for natural lighting in interior spaces. Wood — it is highly durable and has a long lifespan. Corten steel — it is convenient for working with small architectural forms such as fountains, pathways, benches, etc. This steel interacts well with materials used for green areas.
Name three of your favorite architectural projects. What inspires you about them?
The Sea Organ in Zadar, Croatia, by architect Nikola Bašić — it's a beautiful example of the interaction between the object and the city. The Thermal Baths in Vals, Switzerland, by architect Peter Zumthor — showcases systematic design and atmosphere. The Portuguese Pavilion for Expo 98 by architect Álvaro Siza Vieira — demonstrates how a simple idea of a sheet of paper on two bricks can be embodied in architecture.
Can one building make the whole city better?
A building is not separate from the city; it is part of a system and utilizes the system itself. The system can be integrated into the city. We strive for this in our projects. For example, the smart colonnade of the Heper Lighting Factory can be integrated into smart cities in different typologies and buildings.
Are you willing to use the capabilities of Aestech technology in your future projects?
We closely follow innovations in the field of glazing. We are ready to use glass in future projects since it is our favorite material, including the application of Aestech technology.
What should modern architecture give up to become the architecture of the future?
Nature needs to become a participant in the design process, and finding ways to organically interact with it is essential. For this, we need a multidisciplinary and multi-role approach to production.
What personal advice can you give to young architects? What do they need to do to gain recognition?
They should work a lot, read extensively, and constantly research. In the modern world, innovations in materials are constantly emerging, and it is crucial to keep track of them. Developing projects with an innovative design approach, paying attention not only to form and aesthetics but also to materials, involving different disciplines in the search for solutions, and focusing on both the process and the outcome. This is a brief list of what can help young architects gain recognition.


