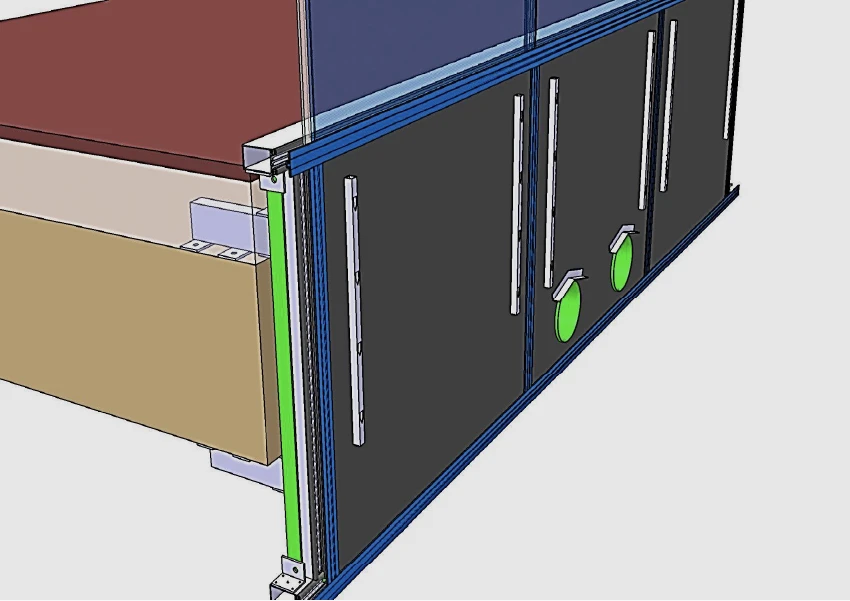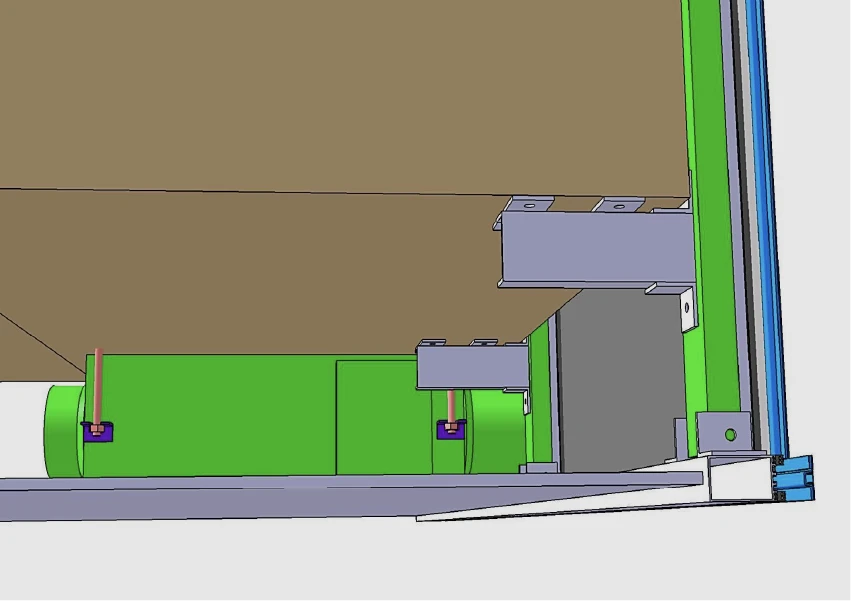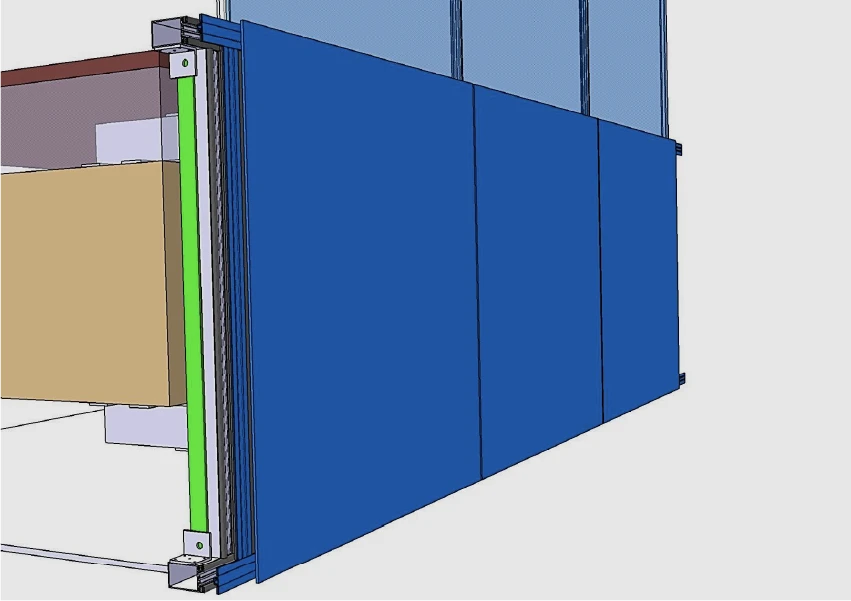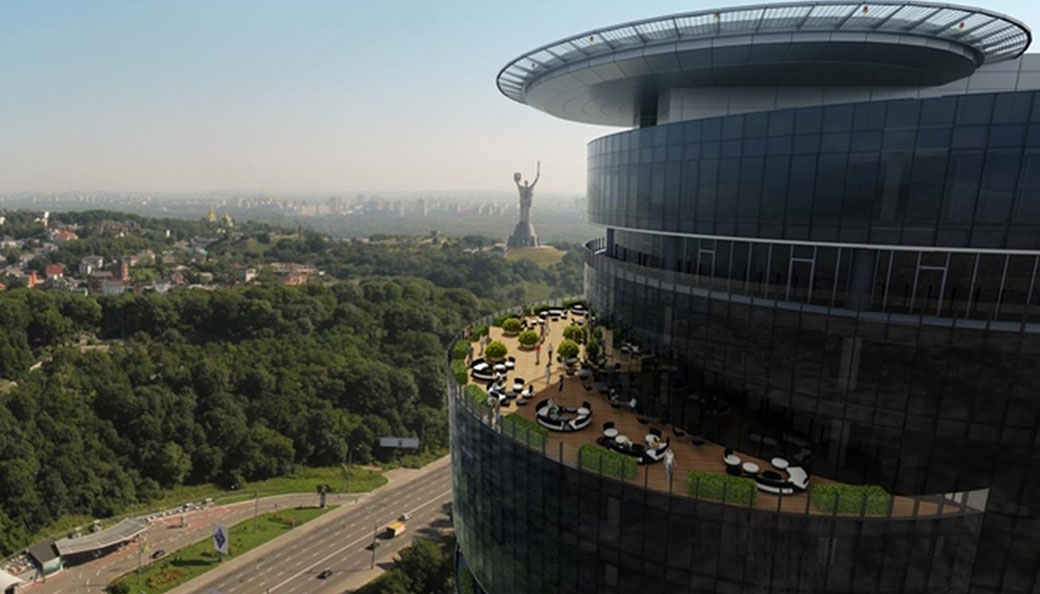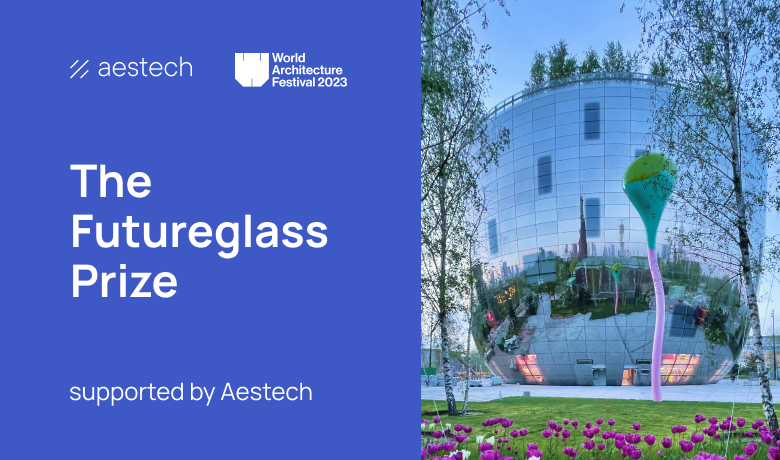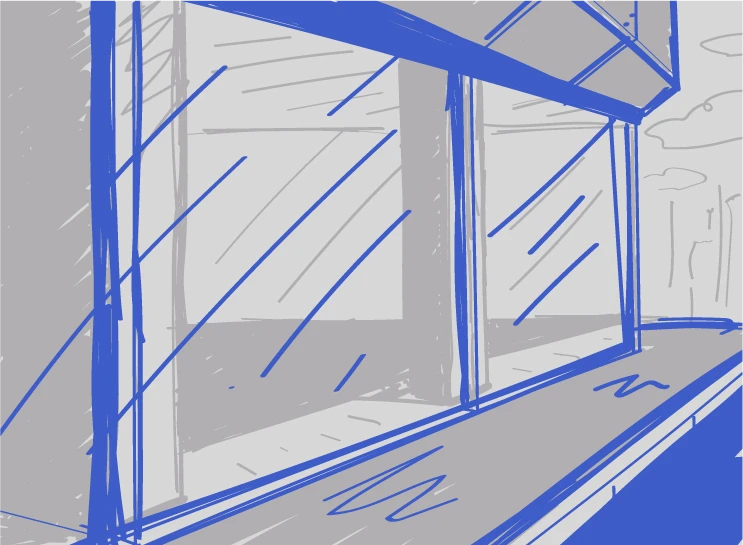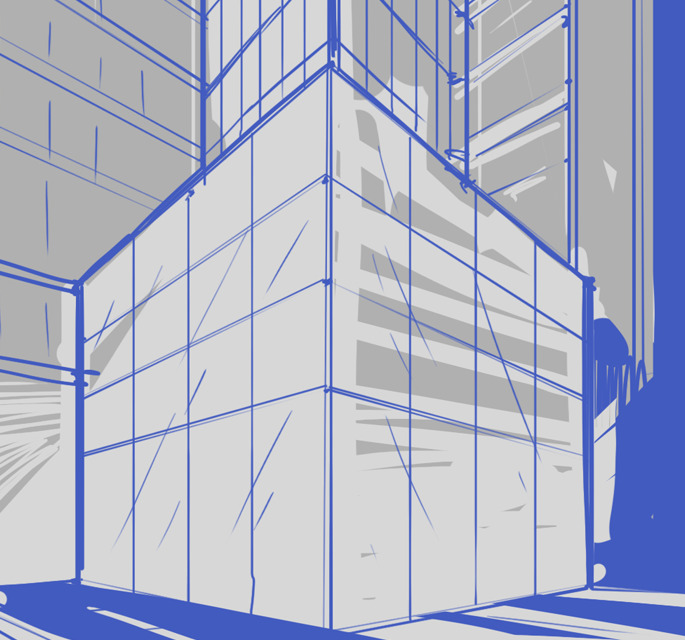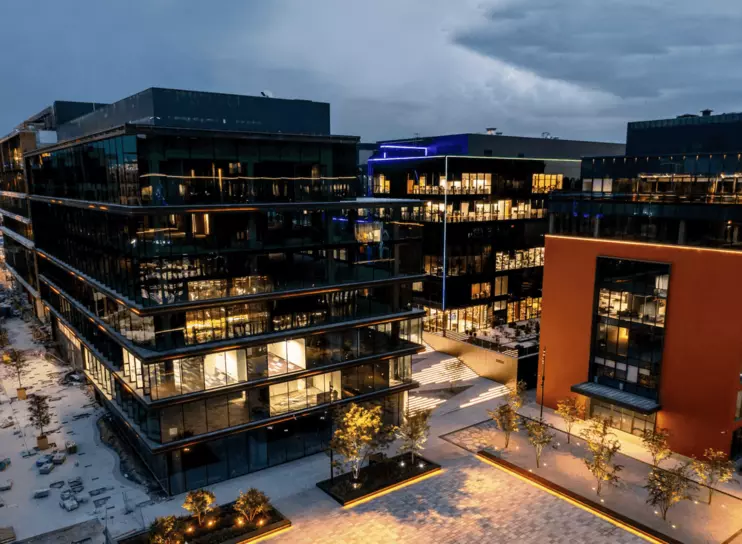Facade with an integrated air recovery system from Aestech
How it works and the problems it solves.
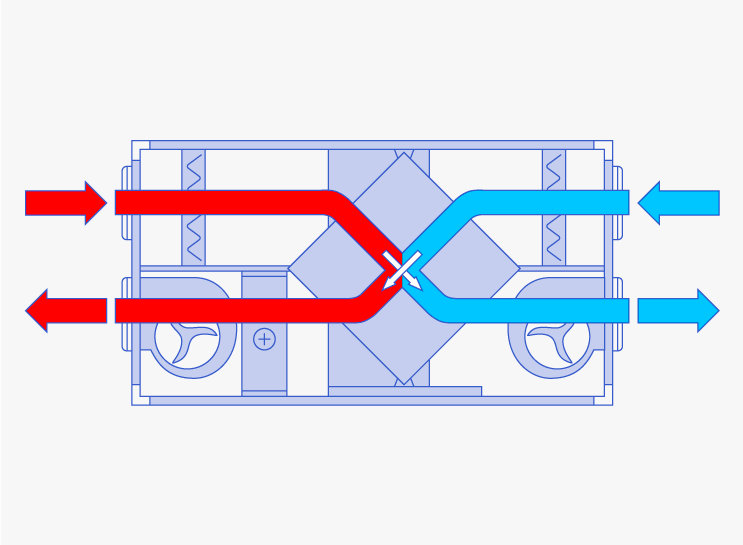
Aestech News
We are introducing our new offering — a frameless facade glazing system with an integrated recuperative ventilation system.
The trend of buildings with large glass facades is growing worldwide, and it's understandable because glass structures have a much more attractive appearance than concrete boxes. However, these glass structures have a significant drawback — a lot of energy is consumed for heating or cooling the air inside, which is done through aesthetically unappealing and inefficient methods.
Our technologies comprehensively address these issues.
How to enhance energy efficiency in glass facades
Conventional facade glazing technology doesn't allow for the construction of energy-efficient buildings. The use of a metal frame makes the facade too heavy and compromises its beauty, as the system of pillars and ridges divides the panoramic view into sections.
In addition, metal profiles have very high thermal conductivity. For instance, aluminum has a thermal conductivity 200 times higher than that of glass. During winter, the metal frame adds cold to the room; in summer, it brings in heat.
Our company offers a radically different system — frameless glazing technology. It is based on insulated glass units with higher stiffness (IGUHS).
These IGUHSs are much sturdier than standard ones because the glass sheets are bonded together not with a soft sealant but with a strong adhesive through a rigid plastic frame. This integrated construction withstands greater external loads from wind and precipitation — you can stand and even jump on these glass units. Thus, they don't require supporting metal frames.
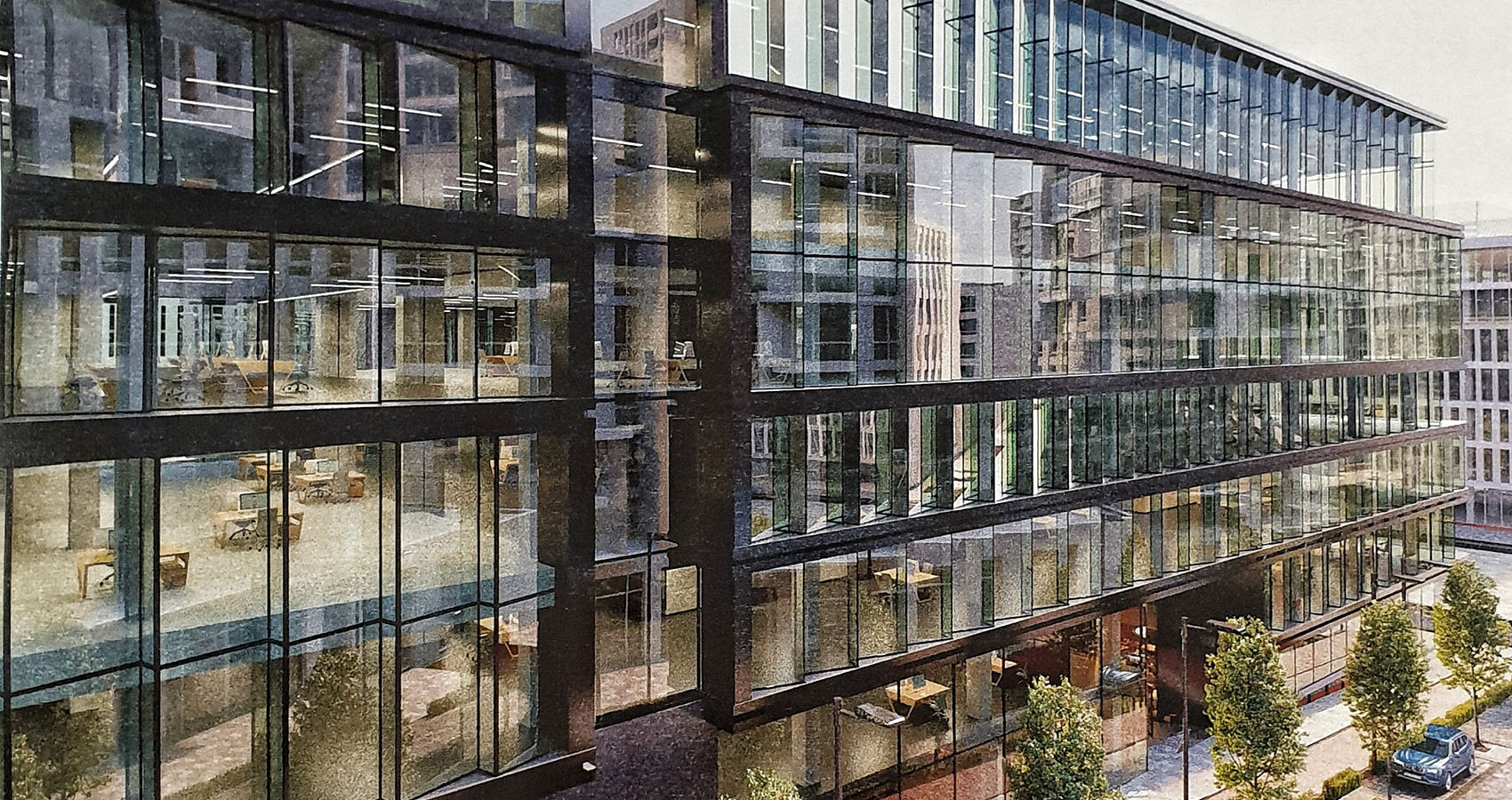
This technology takes the aesthetics of glass facades to a new level. The insulated glass units are attached to the supporting structures of the building by small hooks and brackets, and the seams between the elements are covered with a thin layer of sealant. As a result, the client receives a large seamless panoramic wall from both the outside and the inside. Moreover, the absence of thermal bridges and thermal leaks significantly enhances the facade's energy efficiency.
However, the ventilation system remains a question. Typically, centralized ventilation options are used in large buildings with glass facades. For instance, fans are placed on the roof. The taller the glass structure, the more energy is required to distribute the air throughout all floors.
Our engineers propose an alternative that perfectly complements the frameless glazing technology — an integrated air recovery system.
Main advantages of the integrated air recovery system
Traditionally, rooms are ventilated by opening windows or vents. In winter, cold outside air enters the room through the lower part of the open window, while warm indoor air exits through the upper part of the window. In summer, it's the opposite.
This room ventilation approach results in significant air conditioning and heating costs. Additionally, the more moving elements in the facade glazing, the more expensive it becomes and the higher the additional maintenance costs over its lifetime.
Recuperation involves the recovery of energy: in winter, it returns a portion of the energy from the warm air being expelled outside to the cold air coming inside, and in summer, it returns energy from the cold air being expelled outside to the warm air coming inside, all through the heat exchange effect. This energy transfer occurs in a small heat exchanger, precisely what we call a recuperator.
In the integrated recovery system, there are also fans that pump and extract air, as well as filters that purify the incoming airflow.
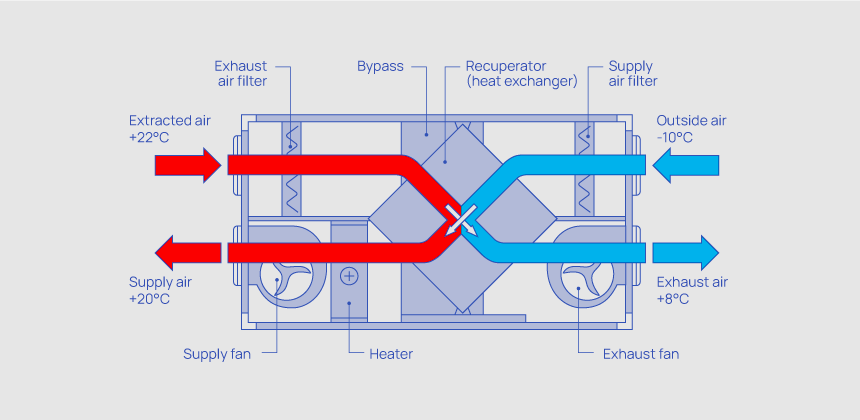
Recuperator's operation principle
Modern recuperators are designed for room ventilation. They do not replace air conditioning and heating systems but significantly reduce their usage. Essentially, recuperators in rooms serve as an alternative to movable elements of translucent facade glazing.
Moreover, besides having a broad functionality and saving electricity, the integrated recovery system does not spoil the building's appearance. The conventional application of recovery systems in rooms requires openings in the facade, which often ruins the exterior. The traditional ventilation system consists of pipes for air supply and exhaust, as well as large units on the roof or facade. In contrast, our solution remains unnoticed. All elements and communication are concealed in the inter-floor and underfloor space. External ventilation channels on the facade are covered by elements of the glazing system.
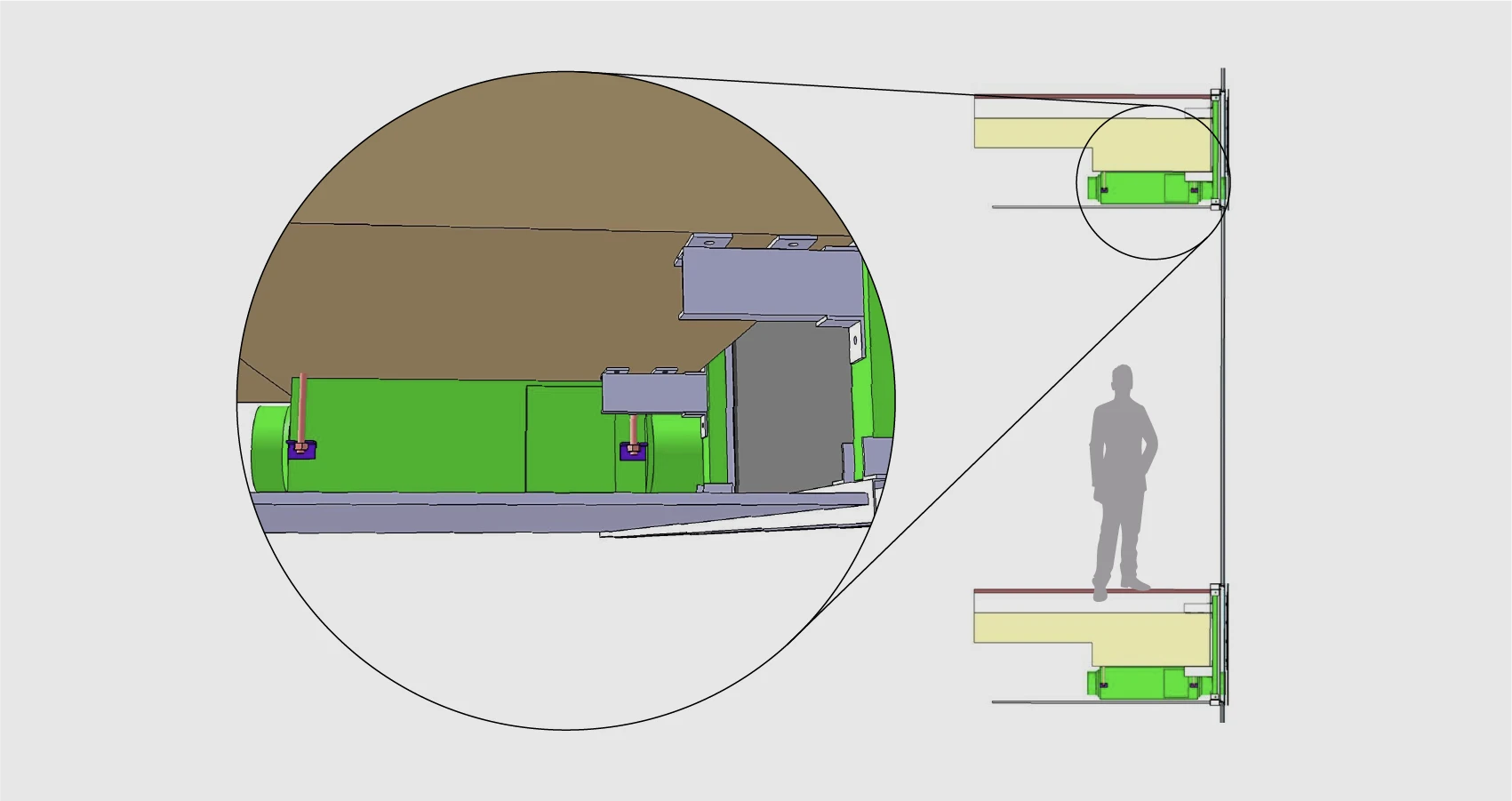
Concealment of elements and communication
Important additional benefits
The compactness and concealment of the integrated recovery system are significant differences from traditional systems.
- The Aestech system provides for the complete absence of moving elements in the form of vents and sashes.
Firstly, it allows the creation of the necessary microclimate without unnecessary movements. Secondly, a facade without frames for vents and sashes looks more attractive. Thirdly, unlike systems with movable elements, solid structures are more reliable and do not require additional adjustments and maintenance.
- Regulation of optimal humidity levels in rooms.
Unlike most household air conditioners that lack humidity control and tend to dry out the air, the recovery system allows for humidity adjustment.
- Ability to adjust ventilation parameters in different rooms.
Unlike centralized systems, the integrated recovery system allows owners to determine ventilation settings for each room separately.
- Lightweight system.
This is important for developers, as a lightweight ventilation system reduces the load on the building, leading to overall structural savings in materials. Moreover, the lightweight system is easier to install and maintain.
- Frameless glazing technology combined with the integrated recovery system facilitates architects' work.
There's no need to think about how to hide the ventilation system during the design phase.
- The system enhances the energy efficiency of buildings.
The glass facade with the integrated recovery system allows significant energy savings compared to standard solutions. This enables the building's climate systems to meet the highest energy efficiency standards, including Category A+.
Contact us, and our company's engineers will calculate the cost of your project. We require your project details, figures, preferences, and budget. From our side, you can expect the following:
-
comprehensive solutions for integrating facade glazing and recuperation systems;
-
development and design of the construction;
-
calculation and manufacturing of insulated glass units with higher stiffness;
-
logistics services;
-
professional technical supervision;
-
maintenance support.
Also, explore the projects that have already been built using Aestech technologies.


