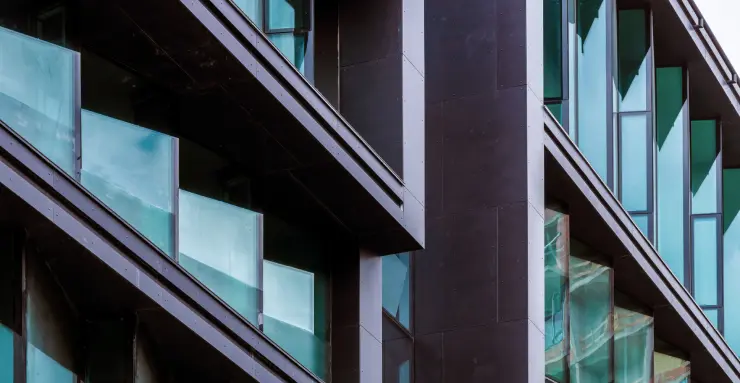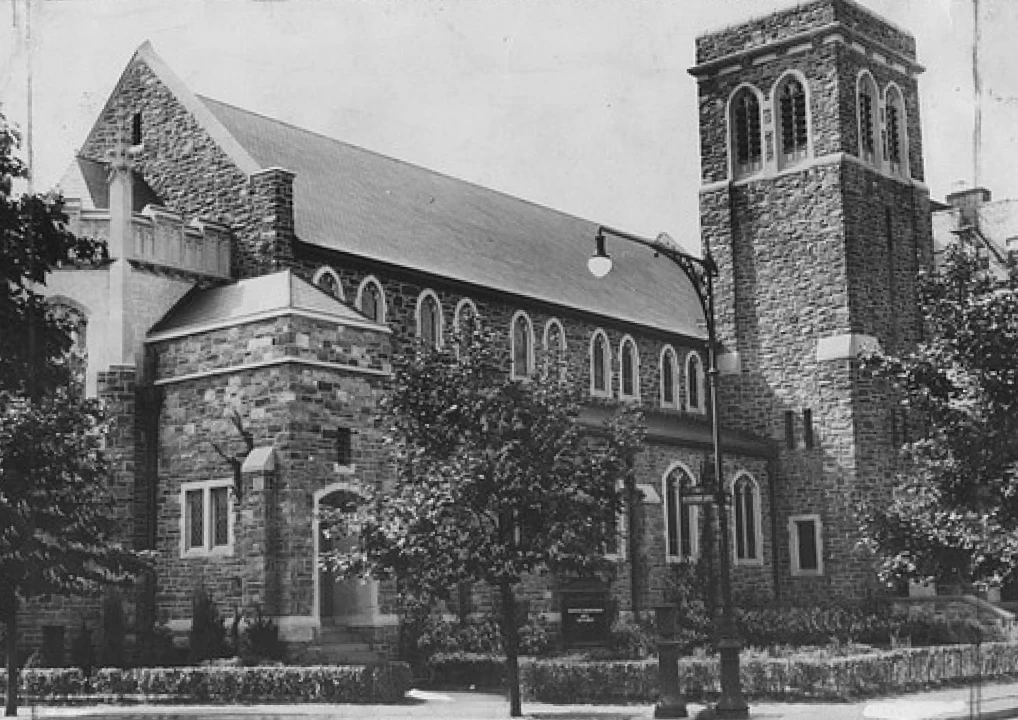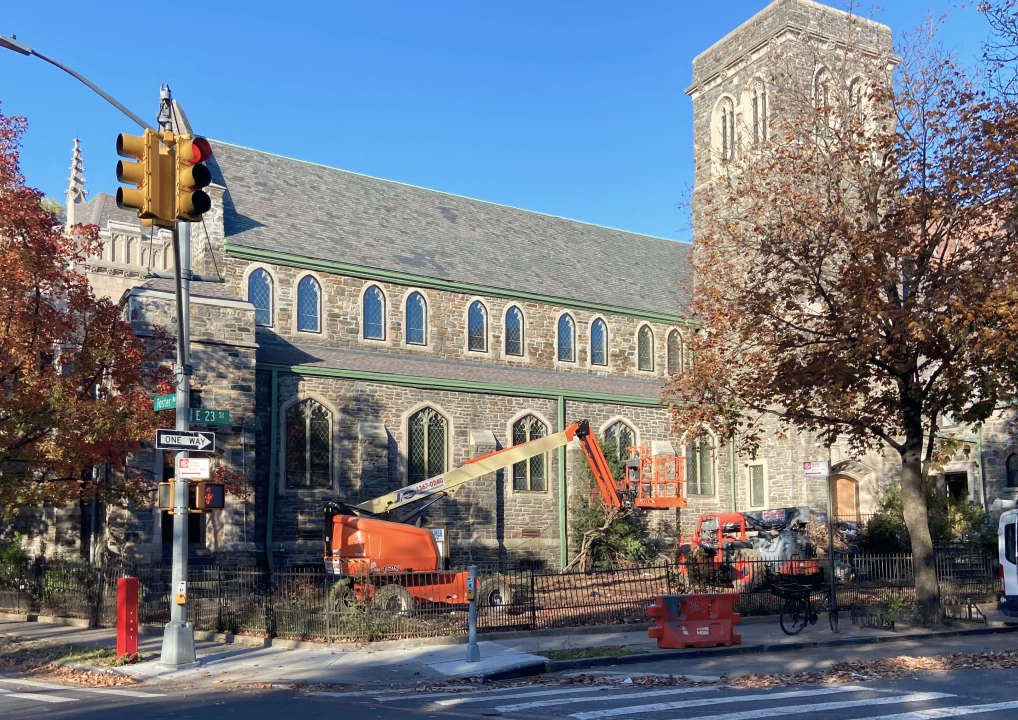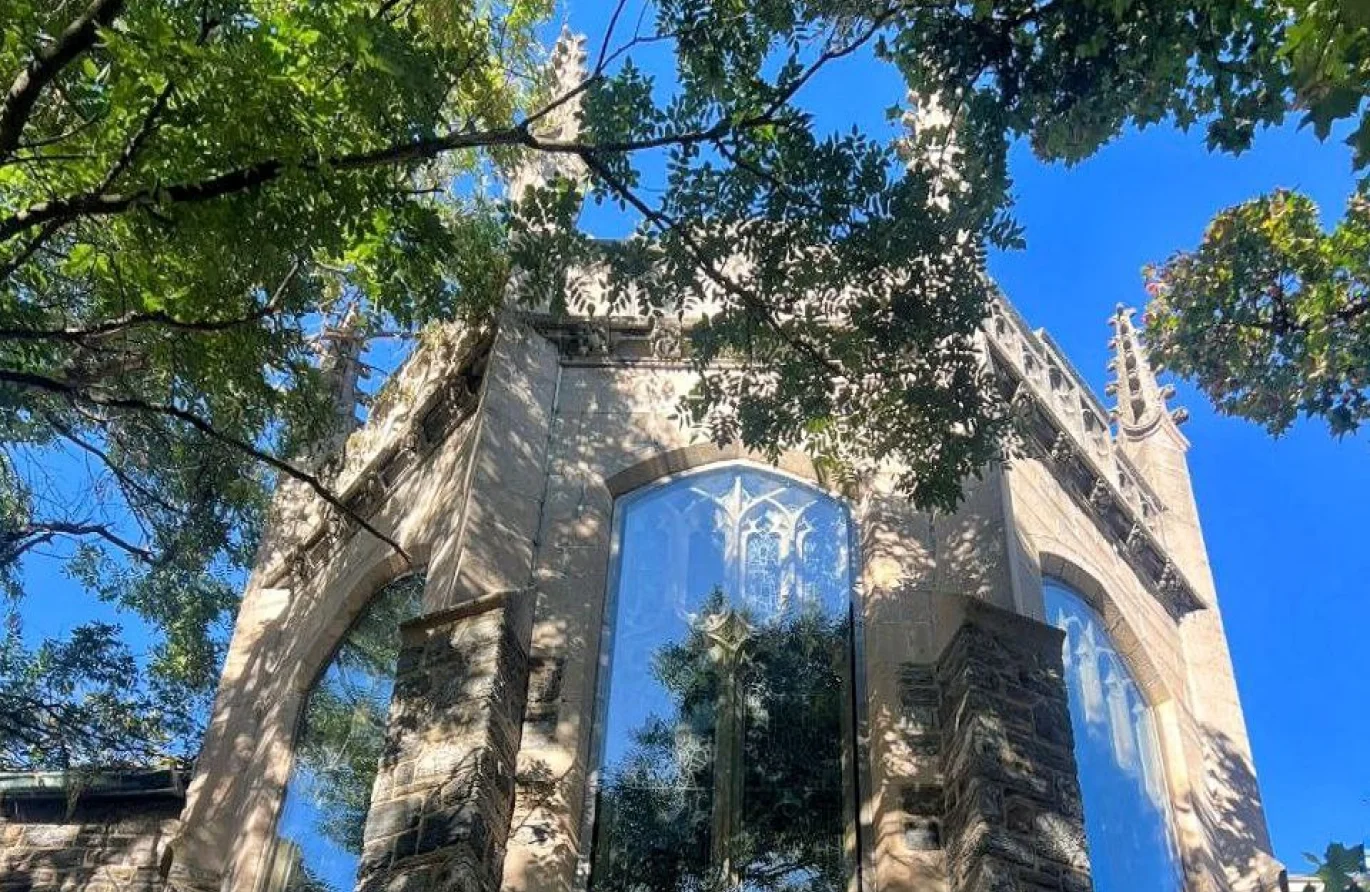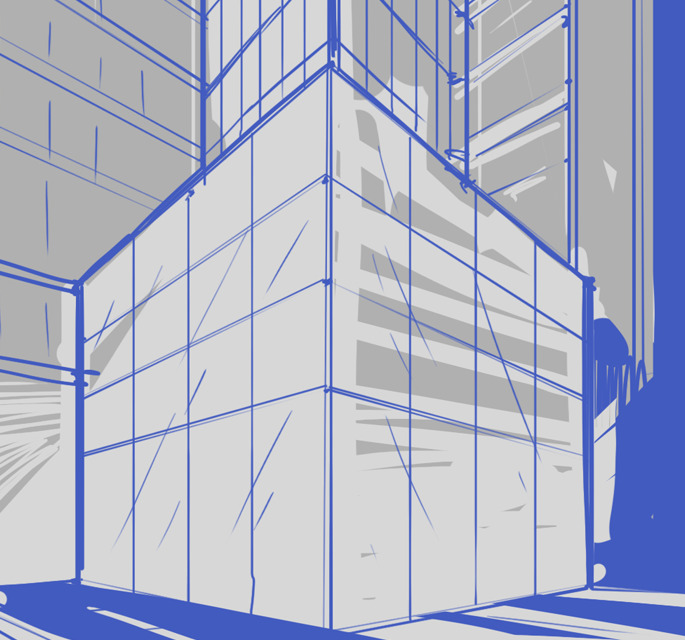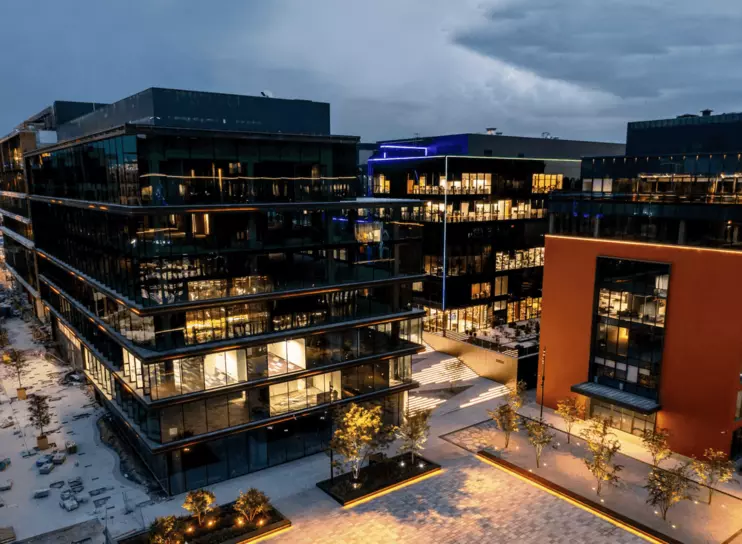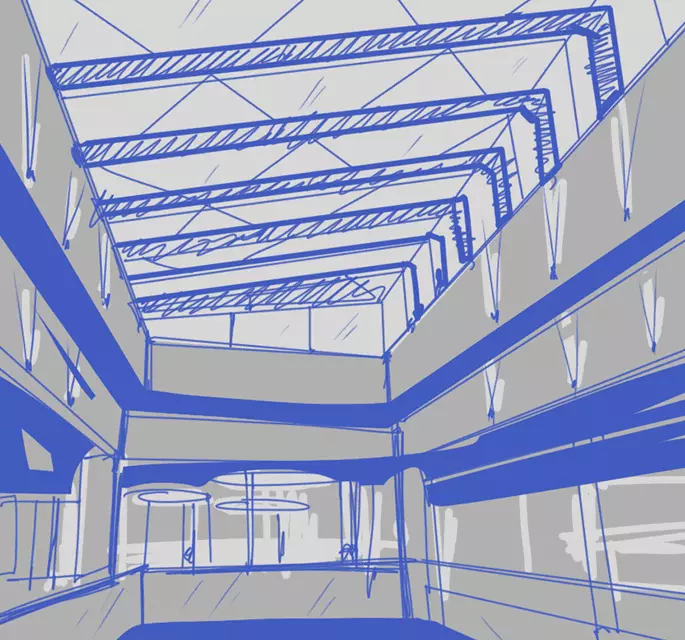Aestech has completed its first project in the United States
Aestech Glazing technology was used to renovate the stained glass windows of Flatbush Presbyterian Church in New York
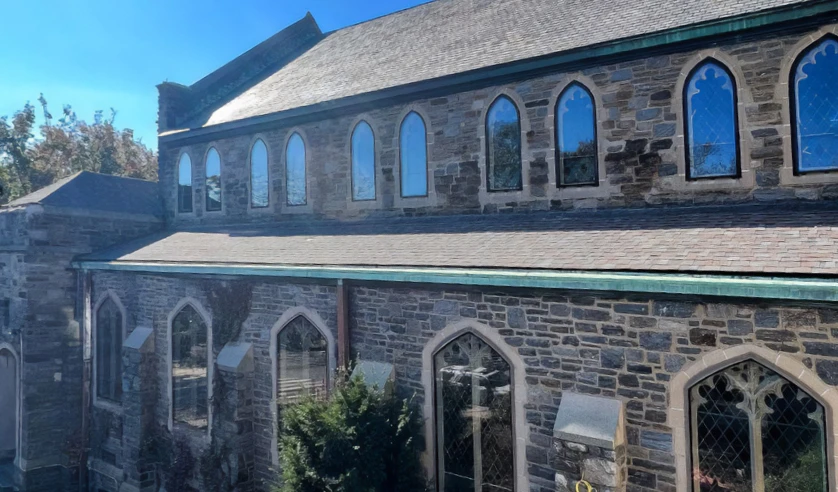
Aestech News
Aestech has completed its first project in North America - the renovation of the stained glass windows of the Gothic Flatbush Presbyterian Church in Brooklyn, New York, which we implemented together with our partners PARITET and Inovia US which performed all the support work for this project and is the official representative of Aestech on the Atlantic coast of the United States.
The building was constructed in 1898 and has been an important religious center for Brooklyn residents. In 1925, the Architectural Forum magazine named it an architectural masterpiece.
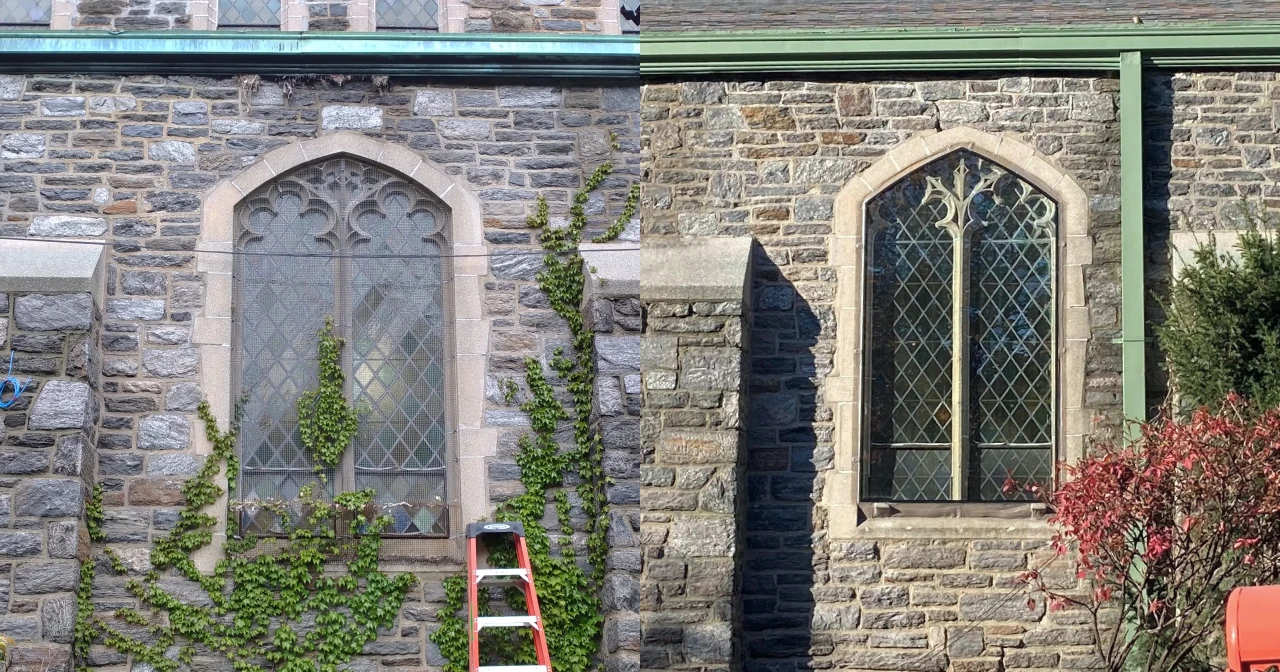
Until recently, the fate of the church was uncertain, as an unnamed real estate company purchased the building in 2019. According to local media reports, there were plans to construct residential buildings on the site, but active involvement from the local community helped preserve the building. Today, the Flatbush Presbyterian Church serves as a hub for initiatives in art and social impact, hosting shops, lectures, galleries, coworking spaces, recording studios, cafes, and various activities.
The building's facade is adorned with handmade stained glass windows of significant historical value. Preserving this original decoration was one of the primary objectives during the renovation process.
Traditional methods were not suitable for several reasons: the architects overseeing the restoration aimed to ensure that the solution did not impact the overall aesthetics of the building. Therefore, the use of tempered glass and acrylic sheets was dismissed. Installing arched aluminum structures with external glazing beads posed a significant risk due to the windows' shallow inclination. An aluminum profile with a thermal break requires a minimum depth of 60 mm, which would have caused the window to protrude outward.
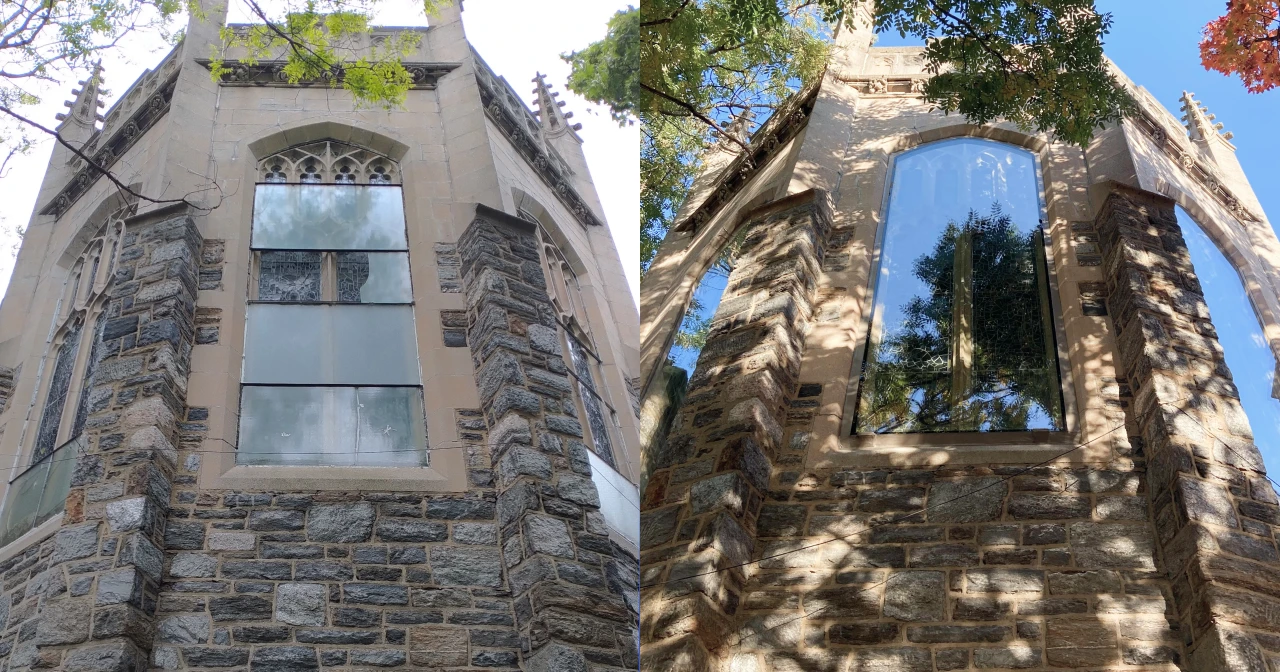
Traditional methods were not suitable for several reasons: the architects overseeing the restoration aimed to ensure that the solution did not impact the overall aesthetics of the building. Therefore, the use of tempered glass and acrylic sheets was dismissed. Installing arched aluminum structures with external glazing beads posed a significant risk due to the windows' shallow inclination. An aluminum profile with a thermal break requires a minimum depth of 60 mm, which would have caused the window to protrude outward.
The solution came in the form of applying frameless Aestech Glazing technology based on insulated glass units with higher stiffness. The key lies in the structural feature of Aestech glass units, which do not require a frame or structural elements (such as ridges or mullions) for installation. They can be attached at any angle directly to the building's structural elements, while the glass units are connected through a composite GRP-profile frame.
Thanks to the frameless glazing technology and with the assistance of our partners at Tivuna Systems, the original stained glass windows with a history of over 120 years received a robust and aesthetic envelope. This not only protects the windows from rain, wind, or vandalism but also significantly improves the building's energy efficiency.
It's not every day that we get to contribute to preserving historical heritage, which is why this project is particularly special to us! We thank our long-term partners PARITET, as well as Inovia US.
Find out about frameless glazing
